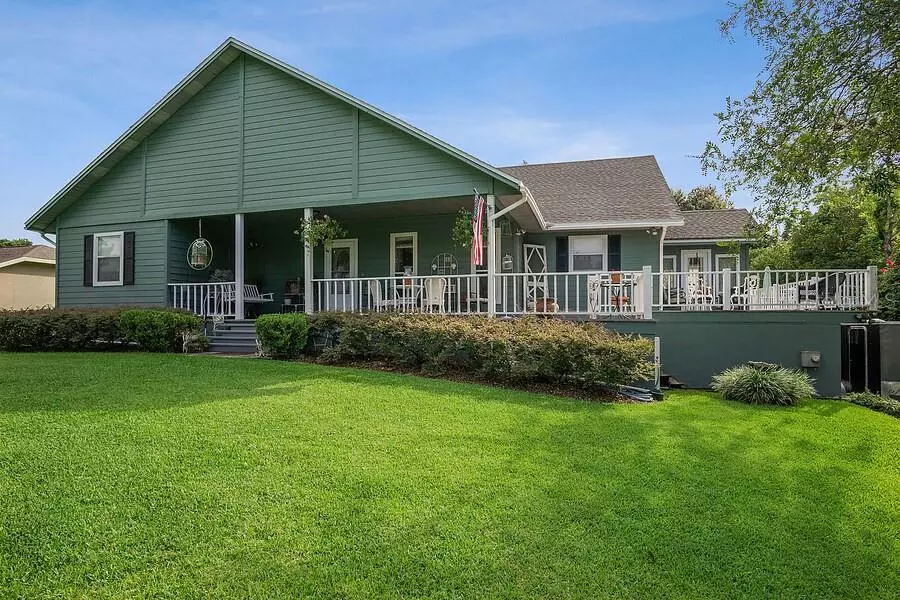$349,900
$349,900
For more information regarding the value of a property, please contact us for a free consultation.
509 HILLSIDE DR Auburndale, FL 33823
4 Beds
3 Baths
3,500 SqFt
Key Details
Sold Price $349,900
Property Type Single Family Home
Sub Type Single Family Residence
Listing Status Sold
Purchase Type For Sale
Square Footage 3,500 sqft
Price per Sqft $99
Subdivision Lighter Log Estates
MLS Listing ID P4906754
Sold Date 11/22/19
Bedrooms 4
Full Baths 2
Half Baths 1
Construction Status Inspections
HOA Y/N No
Year Built 1988
Annual Tax Amount $2,466
Lot Size 0.500 Acres
Acres 0.5
Property Description
Absolutely stunning 4 bedroom , 2.5 bathroom home located in a desirable area of Auburndale with no HOA. They do not build them like this anymore. Nestled on a beautiful half acre, water view lot with views of Lake Arietta. This home has tons to offer. Beautiful wrap around porch and deck that follows to the back of the home. Home has a new roof and newer AC. Walk in to a huge open floor plan and the living room stuns with beautiful tongue and groove vaulted ceilings and a wood burning fireplace. French doors lead you to the back screened in lanai. The kitchen has granite counter tops with wood cabinets.and a breakfast area right off the kitchen with gorgeous windows and a set of french doors that lead you to the side deck. Full complete basement that can be anything from movie room, man cave, playroom the possibilities are endless. The huge master suite with french doors that lead to its own screened in porch. Tons of storage throughout this home. Large back yard with its own storage shed and carport attached. 2 car garage with a 2 car carport just off garage. There are additional storage rooms off the garage as well for more storage! This home is truly a gem. Lots of square footage , tons of storage, no HOA. Look no further and schedule your appt today to see it and make it your own!
Location
State FL
County Polk
Community Lighter Log Estates
Zoning XX
Rooms
Other Rooms Breakfast Room Separate, Formal Dining Room Separate, Formal Living Room Separate, Inside Utility, Storage Rooms
Interior
Interior Features Ceiling Fans(s), Eat-in Kitchen, Open Floorplan, Stone Counters, Vaulted Ceiling(s), Walk-In Closet(s)
Heating Central
Cooling Central Air
Flooring Carpet, Tile, Wood
Fireplaces Type Wood Burning
Fireplace true
Appliance Dishwasher, Electric Water Heater, Microwave, Range, Refrigerator
Laundry Inside, Laundry Closet, Laundry Room
Exterior
Exterior Feature French Doors
Garage Spaces 2.0
Utilities Available Cable Available, Electricity Available, Public
Waterfront false
View Y/N 1
View Water
Roof Type Shingle
Attached Garage true
Garage true
Private Pool No
Building
Lot Description In County, Street Dead-End, Paved
Entry Level Multi/Split
Foundation Basement
Lot Size Range 1/2 Acre to 1 Acre
Sewer Septic Tank
Water Public, Well
Structure Type Siding,Wood Frame
New Construction false
Construction Status Inspections
Others
Senior Community No
Ownership Fee Simple
Acceptable Financing Cash, Conventional, FHA, VA Loan
Listing Terms Cash, Conventional, FHA, VA Loan
Special Listing Condition None
Read Less
Want to know what your home might be worth? Contact us for a FREE valuation!

Our team is ready to help you sell your home for the highest possible price ASAP

© 2024 My Florida Regional MLS DBA Stellar MLS. All Rights Reserved.
Bought with REMAX PARAMOUNT PROPERTIES






