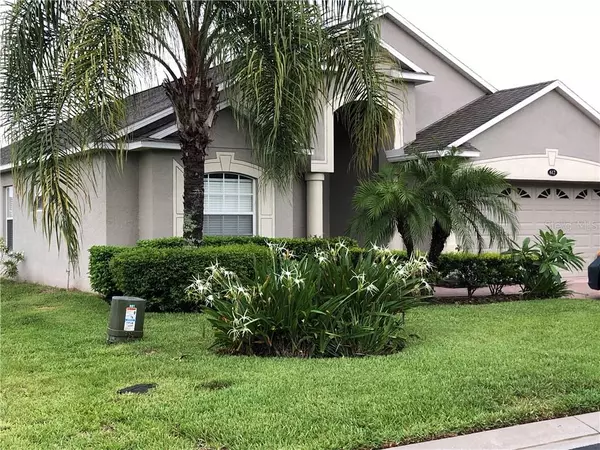$243,000
$249,900
2.8%For more information regarding the value of a property, please contact us for a free consultation.
612 BROOKESHIRE DR Davenport, FL 33837
4 Beds
3 Baths
1,917 SqFt
Key Details
Sold Price $243,000
Property Type Single Family Home
Sub Type Single Family Residence
Listing Status Sold
Purchase Type For Sale
Square Footage 1,917 sqft
Price per Sqft $126
Subdivision Drayton-Preston Woods/Providen
MLS Listing ID O5797200
Sold Date 09/05/19
Bedrooms 4
Full Baths 3
Construction Status No Contingency
HOA Fees $128/qua
HOA Y/N Yes
Year Built 2008
Annual Tax Amount $2,142
Lot Size 6,098 Sqft
Acres 0.14
Property Description
A Must see to believe with this beautiful home. 4 beds - 3 full baths This home is quietly nestled within the gates of the amazing Community of Providence. With this home comes amenities that never end. 24 hour manned guard gate. Quiet roads, clean and well maintained, An 18 hole golf course designed by the award winning designer Michael Dasher. This community offers to its residents their own Residents clubhouse, two resort style pools, tennis courts, playground, dog park, a Golf clubhouse with a full service restaurant right on property. Also, under construction a brand new fitness center. Then there's the home, which is extremely well maintained both inside and out. Well manicured fully fenced yard, mature lush landscaping and a quite peaceful pond in the rear. Granite countertops in kitchen and master bathroom, newly purchased washer, dryer and Refrigerator in less than a year. Pride of ownership shows in this home. A must see ! Don't wait and do not hesitate...this home will not last !! Call for a showing today.
Location
State FL
County Polk
Community Drayton-Preston Woods/Providen
Interior
Interior Features Cathedral Ceiling(s), Ceiling Fans(s), Open Floorplan, Solid Surface Counters, Split Bedroom, Stone Counters, Thermostat, Walk-In Closet(s), Window Treatments
Heating Central
Cooling Central Air
Flooring Carpet, Ceramic Tile
Fireplace false
Appliance Dishwasher, Disposal, Dryer, Electric Water Heater, Microwave, Range, Refrigerator, Washer
Exterior
Exterior Feature Fence, Irrigation System, Lighting, Rain Gutters
Garage Driveway, Garage Door Opener
Garage Spaces 2.0
Community Features Fitness Center, Gated, Golf Carts OK, Golf, Playground, Pool, Sidewalks, Special Community Restrictions, Tennis Courts
Utilities Available Cable Available, Electricity Connected, Sewer Connected, Street Lights
Amenities Available Clubhouse, Fitness Center, Gated, Golf Course, Maintenance, Park, Playground, Pool, Tennis Court(s)
Waterfront false
View Y/N 1
View Water
Roof Type Shingle
Parking Type Driveway, Garage Door Opener
Attached Garage true
Garage true
Private Pool No
Building
Lot Description Near Golf Course, Paved, Private
Entry Level One
Foundation Slab
Lot Size Range Up to 10,889 Sq. Ft.
Sewer Public Sewer
Water None
Architectural Style Contemporary
Structure Type Block,Stucco
New Construction false
Construction Status No Contingency
Schools
Elementary Schools Loughman Oaks Elem
Middle Schools Boone Middle
High Schools Ridge Community Senior High
Others
Pets Allowed Yes
HOA Fee Include 24-Hour Guard,Pool,Maintenance Grounds,Management,Pool,Private Road,Recreational Facilities
Senior Community No
Pet Size Large (61-100 Lbs.)
Ownership Fee Simple
Monthly Total Fees $128
Acceptable Financing Cash, Conventional, FHA, VA Loan
Membership Fee Required Required
Listing Terms Cash, Conventional, FHA, VA Loan
Num of Pet 2
Special Listing Condition None
Read Less
Want to know what your home might be worth? Contact us for a FREE valuation!

Our team is ready to help you sell your home for the highest possible price ASAP

© 2024 My Florida Regional MLS DBA Stellar MLS. All Rights Reserved.
Bought with RE/MAX TOWN CENTRE






