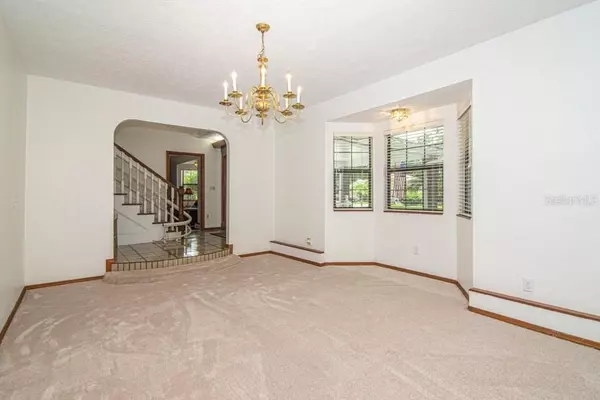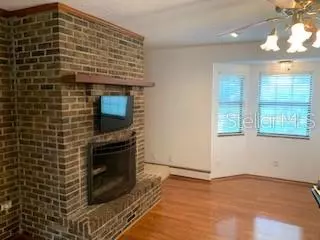$379,000
$385,000
1.6%For more information regarding the value of a property, please contact us for a free consultation.
15906 DOVER CLIFFE DR Lutz, FL 33548
5 Beds
3 Baths
2,942 SqFt
Key Details
Sold Price $379,000
Property Type Single Family Home
Sub Type Single Family Residence
Listing Status Sold
Purchase Type For Sale
Square Footage 2,942 sqft
Price per Sqft $128
Subdivision Faircloth Estates
MLS Listing ID T3185609
Sold Date 12/12/19
Bedrooms 5
Full Baths 3
Construction Status Other Contract Contingencies
HOA Fees $29/ann
HOA Y/N Yes
Year Built 1983
Annual Tax Amount $3,696
Lot Size 0.320 Acres
Acres 0.32
Property Description
This beautiful move-in ready home is the best priced home in Faircloth Estates on a 1/3 acre lot.It has 5 bedrooms,3 full baths W/ double sinks, oversized 2 garage with storage cabinets and utility sink. A large screened saltwater pool, new pool heater, new Jacuzzi motor, covered patio with pavers are accessible by triple pocket sliders and ramp from bonus room,great for entertaining!Foyer with stained glass door,side windows, a beautifully updated wooden staircase with spindles and power chair leads to the loft. Newly painted interior with new carpet in all bedrooms, loft and formal dining room. Living room with brick accent wall, cozy wood burning fireplace and bay window. Solid wood cabinets in the kitchen and a family-favorite booth. Laundry room off kitchen ,easy access to patio/pool. spacious master bedroom with huge walk-in closet has a completely remodeled bath with tiled step-in shower, dual shower heads, heated towel racks, double sinks with quartz countertop, and built-in glass storage cabinet. Double-pane windows with 2" wood blinds throughout. Mature landscaping with lighting and sprinkler system, new electrical breaker box, security system access upstairs and down and security spotlights. Newer hot water heater, UV light and additional insulation in attic, and new a/c air handlers upstairs and down. Conveniently located near I-275, restaurants and shopping. Low HOA's and no CCD's, A must see,
Location
State FL
County Hillsborough
Community Faircloth Estates
Zoning RSC-4
Rooms
Other Rooms Attic, Bonus Room, Formal Dining Room Separate, Formal Living Room Separate, Inside Utility, Loft
Interior
Interior Features Central Vaccum
Heating Central, Electric, Heat Pump
Cooling Central Air
Flooring Carpet, Hardwood, Laminate, Tile
Fireplaces Type Living Room, Wood Burning
Furnishings Unfurnished
Fireplace true
Appliance Dishwasher, Disposal, Dryer, Electric Water Heater, Microwave, Range, Refrigerator, Washer, Water Softener
Laundry Inside, Laundry Room
Exterior
Exterior Feature Fence, Lighting, Rain Gutters, Sidewalk, Sliding Doors, Sprinkler Metered
Garage Circular Driveway, Garage Door Opener, Garage Faces Rear, Oversized, Portico
Garage Spaces 2.0
Pool Auto Cleaner, Gunite, In Ground, Lighting, Pool Sweep, Salt Water, Screen Enclosure, Tile
Community Features Deed Restrictions, Park, Sidewalks
Utilities Available BB/HS Internet Available, Cable Available, Cable Connected, Electricity Connected, Fiber Optics, Phone Available, Public, Street Lights, Underground Utilities
Amenities Available Vehicle Restrictions
Waterfront false
Roof Type Shingle
Parking Type Circular Driveway, Garage Door Opener, Garage Faces Rear, Oversized, Portico
Attached Garage true
Garage true
Private Pool Yes
Building
Lot Description In County, Oversized Lot, Sidewalk, Paved
Entry Level Two
Foundation Crawlspace, Slab
Lot Size Range 1/4 Acre to 21779 Sq. Ft.
Sewer Septic Tank
Water Public
Architectural Style Colonial, Traditional
Structure Type Brick,Vinyl Siding,Wood Frame
New Construction false
Construction Status Other Contract Contingencies
Schools
Elementary Schools Maniscalco-Hb
Middle Schools Buchanan-Hb
High Schools Gaither-Hb
Others
Pets Allowed Yes
HOA Fee Include Common Area Taxes,Maintenance Grounds
Senior Community No
Ownership Fee Simple
Monthly Total Fees $29
Acceptable Financing Cash, Conventional, FHA, VA Loan
Membership Fee Required Required
Listing Terms Cash, Conventional, FHA, VA Loan
Special Listing Condition None
Read Less
Want to know what your home might be worth? Contact us for a FREE valuation!

Our team is ready to help you sell your home for the highest possible price ASAP

© 2024 My Florida Regional MLS DBA Stellar MLS. All Rights Reserved.
Bought with KELLER WILLIAMS REALTY S.SHORE






