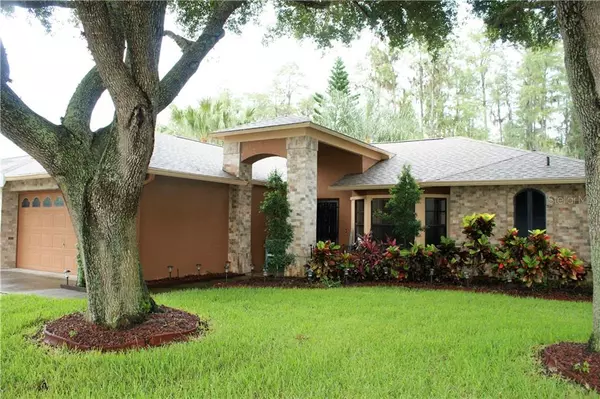$269,000
$269,000
For more information regarding the value of a property, please contact us for a free consultation.
9316 BEARCAT RD New Port Richey, FL 34655
2 Beds
2 Baths
1,770 SqFt
Key Details
Sold Price $269,000
Property Type Single Family Home
Sub Type Single Family Residence
Listing Status Sold
Purchase Type For Sale
Square Footage 1,770 sqft
Price per Sqft $151
Subdivision Alico Estates
MLS Listing ID W7814175
Sold Date 12/26/19
Bedrooms 2
Full Baths 2
Construction Status Inspections
HOA Fees $17
HOA Y/N Yes
Year Built 1995
Annual Tax Amount $2,749
Lot Size 8,276 Sqft
Acres 0.19
Property Description
Welcome Home! Tastefully remodeled, this lovely POOL home is just waiting for it's new owners! Immediately notice the beautiful, manicured curb appeal and mature landscaping. Walk in to the formal living and dining area that has just had new flooring installed (July). The kitchen is a chefs dream! Granite counters, stainless steel appliances, plant shelves and travertine stone work make this kitchen truly a showpiece. Plenty of room for bar stools for your guests to sit and watch you cook! Or there is also a breakfast nook that overlooks the pool area, for those quick meals. The kitchen is open to the family room, which boasts a custom reclaimed wood decorative wall - sure to impress! The sliding glass doors open off the dining area (as well as kitchen) to the tropical Lanai and pool area. The lanai has attractive pavers and newer screening. The home backs up to a preserve area for additional privacy as you BBQ, swim or watch the wildlife. The huge master bedroom has his and her closets and sliders that open to the pool area. The master bath has been updated with custom stone work in the shower and a lovely mosaic on the floor and convenient dual sinks. The guest room has newer flooring and the guest bath has updated vanity, custom tile work and even a sky light! The roof was replaced in 2017 and the AC is newer as well! Located in coveted Alico Estates, near desired schools and shopping! Call today this one won't last.
Location
State FL
County Pasco
Community Alico Estates
Zoning R4
Interior
Interior Features Ceiling Fans(s), Crown Molding, Eat-in Kitchen, Skylight(s), Solid Wood Cabinets, Split Bedroom, Stone Counters, Vaulted Ceiling(s)
Heating Central
Cooling Central Air
Flooring Bamboo, Tile, Wood
Fireplace false
Appliance Convection Oven, Dishwasher, Disposal, Dryer, Range, Refrigerator, Washer, Water Softener
Laundry Inside
Exterior
Exterior Feature Fence, Irrigation System, Rain Gutters
Garage Spaces 3.0
Pool Gunite, In Ground, Screen Enclosure
Community Features Deed Restrictions
Utilities Available Cable Available
Waterfront false
View Trees/Woods
Roof Type Shingle
Attached Garage true
Garage true
Private Pool Yes
Building
Lot Description Conservation Area, In County, Paved
Entry Level One
Foundation Slab
Lot Size Range Up to 10,889 Sq. Ft.
Sewer Public Sewer
Water None
Structure Type Block
New Construction false
Construction Status Inspections
Others
Pets Allowed Yes
Senior Community No
Ownership Fee Simple
Monthly Total Fees $34
Acceptable Financing Cash, Conventional, FHA, VA Loan
Membership Fee Required Required
Listing Terms Cash, Conventional, FHA, VA Loan
Special Listing Condition None
Read Less
Want to know what your home might be worth? Contact us for a FREE valuation!

Our team is ready to help you sell your home for the highest possible price ASAP

© 2024 My Florida Regional MLS DBA Stellar MLS. All Rights Reserved.
Bought with CHARLES RUTENBERG REALTY INC






