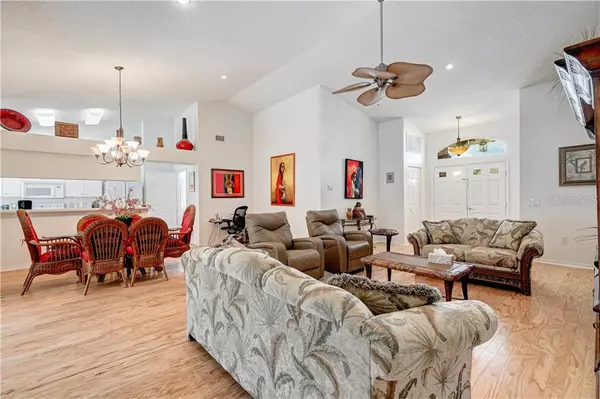$250,000
$255,000
2.0%For more information regarding the value of a property, please contact us for a free consultation.
1105 BLYTH HILL CT Trinity, FL 34655
2 Beds
2 Baths
1,883 SqFt
Key Details
Sold Price $250,000
Property Type Single Family Home
Sub Type Single Family Residence
Listing Status Sold
Purchase Type For Sale
Square Footage 1,883 sqft
Price per Sqft $132
Subdivision Heritage Spgs Village 07
MLS Listing ID U8050658
Sold Date 09/18/19
Bedrooms 2
Full Baths 2
Construction Status Inspections
HOA Fees $85/mo
HOA Y/N Yes
Year Built 2001
Annual Tax Amount $2,368
Lot Size 4,791 Sqft
Acres 0.11
Property Description
Immaculate 2/2 villa in Heritage Springs. This 2 bedroom, 2 bathroom villa is light and bright all throughout with an open floorplan and great use of space. The living room and dining room have laminate floors and provide plenty of space to entertain your guests and family. The kitchen includes light cabinets and counter tops, and eating space with a beautiful bay window. The large master suite comes complete with a double vanity and shower. Conveniently located right outside the living room is the screened in patio, which boasts beautiful views of the pond and large back yard. This gated 55+ community with heated pool, large clubhouse, fitness center, tennis courts, restaurant and golf course is truly country club living. The property is located near the outlet malls, restaurants and some of the areas best golf courses.
Location
State FL
County Pasco
Community Heritage Spgs Village 07
Zoning MPUD
Interior
Interior Features Ceiling Fans(s), Open Floorplan, Thermostat
Heating Electric
Cooling Central Air
Flooring Carpet, Ceramic Tile, Laminate
Fireplace false
Appliance Dishwasher, Dryer, Microwave, Range, Refrigerator, Washer, Water Softener
Exterior
Exterior Feature Sidewalk
Garage Spaces 2.0
Utilities Available Public
Roof Type Shingle
Attached Garage true
Garage true
Private Pool No
Building
Entry Level One
Foundation Slab
Lot Size Range Up to 10,889 Sq. Ft.
Sewer Public Sewer
Water Public
Structure Type Block
New Construction false
Construction Status Inspections
Others
Pets Allowed Yes
HOA Fee Include Pool
Senior Community Yes
Ownership Fee Simple
Monthly Total Fees $296
Membership Fee Required Required
Special Listing Condition None
Read Less
Want to know what your home might be worth? Contact us for a FREE valuation!

Our team is ready to help you sell your home for the highest possible price ASAP

© 2024 My Florida Regional MLS DBA Stellar MLS. All Rights Reserved.
Bought with CHARLES RUTENBERG REALTY INC





