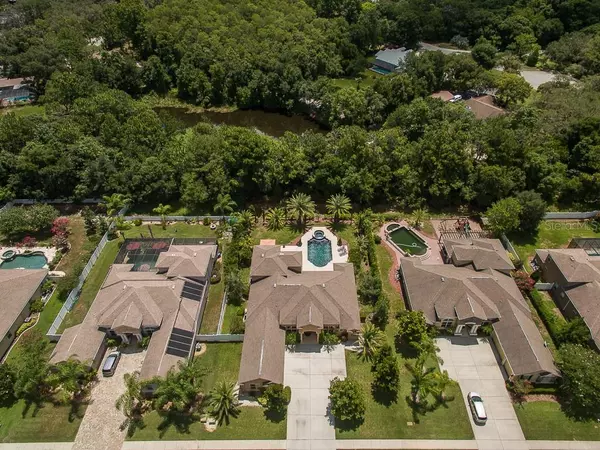$530,000
$535,000
0.9%For more information regarding the value of a property, please contact us for a free consultation.
1716 NODDING THISTLE DR New Port Richey, FL 34655
5 Beds
5 Baths
3,553 SqFt
Key Details
Sold Price $530,000
Property Type Single Family Home
Sub Type Single Family Residence
Listing Status Sold
Purchase Type For Sale
Square Footage 3,553 sqft
Price per Sqft $149
Subdivision Magnolia Estates
MLS Listing ID W7814085
Sold Date 08/09/19
Bedrooms 5
Full Baths 4
Half Baths 1
Construction Status Appraisal,Financing
HOA Fees $81/qua
HOA Y/N Yes
Year Built 2006
Annual Tax Amount $4,584
Lot Size 0.460 Acres
Acres 0.46
Property Description
PRIVACY PREVAILS IN THIS WELL APPOINTED HOME! THE MINUTE YOU ENTER THROUGH THE FRONT DOOR YOU WILL BE IMPRESSED BY THE HIGH END FINISHES OF THIS TURN-KEY HOME! THE FORMAL DINING ROOM & LIVING ROOM ARE ADORNED W/TRAVERTINE FLOORS, RICH MOLDING & VIEWS OF THE 5 STAR HOTEL POOL AREA! 50K KITCHEN HAS BEEN UPDATED FROM HEAD TO TOE! RICH HIGH END WOOD CABINETS (SELF CLOSING) MANY LAZY SUSAN'S PULL OUTS ~ PERFECT FOR YOUR INNER CHEF! GLEAMING GRANITE COUNTERS & STAINLESS STEEL APPLIANCES INCLUDING AN INDUCTION COOK TOP, OVEN W/CONVECTION FEATURES & MICROWAVE W/CONVECTION. THE BREAKFAST AREA FEATURES A GRANITE, CUSTOM CORNER BOOTH W/POOL VIEWS! THE FAMILY ROOM IS THE PERFECT SPACE TO ENTERTAIN WHILE ENJOYING THE SERENE VIEWS OF POOL & GREEN SPACE! OWNERS SUITE IS EQUIPPED FOR THE KING & QUEEN OF THE HOME W/TRAVERTINE FLOORS, SEPARATE SITTING AREA & CUSTOM CLOSETS! THE EN SUITE BATH IS PAMPERING W/HIS & HER CUSTOM VANITIES, RELAXING TUB & SHOWER! ADJACENT STUDY THE PERFECT SPACE FOR YOUR HOME OFFICE. THE SECONDARY BEDROOMS ARE GENEROUSLY SIZED & OFFER TRAVERTINE FLOORS & CUSTOM CLOSETS! UPSTAIRS BONUS/THEATRE ROOM & BEDROOM/BATH. STEP OUTSIDE & RELAX AT THE RESORT STYLE SWIMMING POOL/ONE OF A KIND ~ CUSTOM BUILT 70K. CUSTOM LAUNDRY ROOM W/WOOD CABINETRY, GRANITE COUNTERS & MORE! SITUATED ON 1/2 ACRE W/LUSH LANDSCAPE/VERY PRIVATE! NEW A/C UNITS & SO MUCH MORE! THIS GORGEOUS HOME HAS BEEN LOVINGLY MAINTAINED & AWAITING ITS NEW OWNER! GATED COMMUNITY LOCATED CLOSE TO PINELLAS W/COMMUNITY BOAT RAMP! SIMPLY EXQUISITE!
Location
State FL
County Pasco
Community Magnolia Estates
Zoning MPUD
Rooms
Other Rooms Bonus Room, Den/Library/Office, Family Room, Formal Dining Room Separate, Formal Living Room Separate, Inside Utility, Media Room
Interior
Interior Features Built-in Features, Ceiling Fans(s), Crown Molding, High Ceilings, Kitchen/Family Room Combo, Open Floorplan, Solid Wood Cabinets, Split Bedroom, Stone Counters, Thermostat, Tray Ceiling(s), Walk-In Closet(s)
Heating Central, Electric
Cooling Central Air
Flooring Carpet, Ceramic Tile, Travertine
Fireplace false
Appliance Convection Oven, Cooktop, Dishwasher, Disposal, Electric Water Heater, Microwave, Refrigerator, Water Softener
Laundry Inside, Laundry Room
Exterior
Exterior Feature Fence, Irrigation System, Rain Gutters, Sidewalk, Sliding Doors
Garage Driveway, Garage Door Opener, Garage Faces Side, Oversized, Workshop in Garage
Garage Spaces 3.0
Pool Heated, In Ground, Lighting, Outside Bath Access, Self Cleaning, Solar Heat, Tile
Community Features Boat Ramp, Deed Restrictions, Gated, Playground, Sidewalks, Water Access
Utilities Available Cable Available, Cable Connected, Public, Street Lights
Amenities Available Gated, Playground, Private Boat Ramp
Waterfront false
View Trees/Woods
Roof Type Shingle
Parking Type Driveway, Garage Door Opener, Garage Faces Side, Oversized, Workshop in Garage
Attached Garage true
Garage true
Private Pool Yes
Building
Lot Description In County, Oversized Lot, Sidewalk, Paved, Private
Entry Level Two
Foundation Slab
Lot Size Range 1/4 Acre to 21779 Sq. Ft.
Sewer Public Sewer
Water Public
Architectural Style Florida, Spanish/Mediterranean
Structure Type Block,Stucco
New Construction false
Construction Status Appraisal,Financing
Schools
Elementary Schools Seven Springs Elementary-Po
Middle Schools Seven Springs Middle-Po
High Schools J.W. Mitchell High-Po
Others
Pets Allowed Yes
HOA Fee Include Private Road
Senior Community No
Ownership Fee Simple
Monthly Total Fees $81
Acceptable Financing Cash, Conventional, VA Loan
Membership Fee Required Required
Listing Terms Cash, Conventional, VA Loan
Special Listing Condition None
Read Less
Want to know what your home might be worth? Contact us for a FREE valuation!

Our team is ready to help you sell your home for the highest possible price ASAP

© 2024 My Florida Regional MLS DBA Stellar MLS. All Rights Reserved.
Bought with CHARLES RUTENBERG REALTY INC






