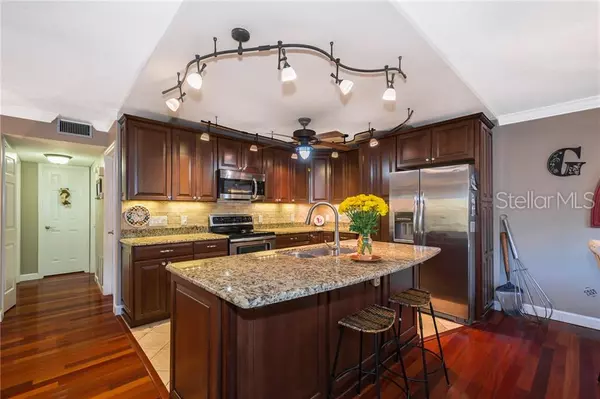$270,000
$275,000
1.8%For more information regarding the value of a property, please contact us for a free consultation.
410 KILLARNEY BAY CT Winter Park, FL 32789
2 Beds
2 Baths
1,160 SqFt
Key Details
Sold Price $270,000
Property Type Condo
Sub Type Condominium
Listing Status Sold
Purchase Type For Sale
Square Footage 1,160 sqft
Price per Sqft $232
Subdivision Killarney Bay Condo
MLS Listing ID O5794002
Sold Date 07/26/19
Bedrooms 2
Full Baths 2
Condo Fees $319
Construction Status No Contingency
HOA Y/N No
Year Built 1986
Lot Size 5,662 Sqft
Acres 0.13
Property Description
LOCATION & LIFESTYLE in highly sought after Winter Park. Located within walking distance to Winter Park Village, Trader Joes, Theaters, Restaurants, the new Home Goods plaza and a short distance to exquisite dining on Park Ave where one may also board the Sun Rail for a daytrip adventure! This home features a beautifully appointed kitchen with Granite Countertops, stainless Steel Appliances and Thomasville 42" wood cabinets. The home has an open concept plan featuring Brazilian Cherry Hardwood Flooring throughout! The master bedroom ensuite features a large travertine tiled shower! Other beautiful features are the Bahama Shutters on every window and crown molding in all living areas. The home features an enclosed all weather back porch with Pop out vinyl windows!!.. The A/C compressor motor was replaced and the Coils and duct work was recently cleaned. This is a peaceful community at the end of a one way street with lush landscaping and a community pool overlooking tranquil views of Lake Killarney! Do not miss the opportunity to make this house your home!
Location
State FL
County Orange
Community Killarney Bay Condo
Zoning R-3
Rooms
Other Rooms Breakfast Room Separate, Family Room, Inside Utility
Interior
Interior Features Ceiling Fans(s), Crown Molding, Open Floorplan, Solid Surface Counters, Solid Wood Cabinets, Split Bedroom, Stone Counters, Walk-In Closet(s), Window Treatments
Heating Central, Electric
Cooling Central Air
Flooring Ceramic Tile, Travertine, Wood
Fireplaces Type Family Room, Wood Burning
Furnishings Unfurnished
Fireplace true
Appliance Dishwasher, Disposal, Dryer, Electric Water Heater, Microwave, Range, Refrigerator, Washer
Laundry Inside, Laundry Room
Exterior
Exterior Feature Irrigation System, Lighting, Rain Gutters, Sidewalk, Sliding Doors, Sprinkler Metered
Parking Features Covered, Guest, Open, Parking Pad, Reserved
Community Features Association Recreation - Owned, Buyer Approval Required, Deed Restrictions, Fishing, Pool, Sidewalks
Utilities Available BB/HS Internet Available, Cable Available, Cable Connected, Electricity Connected, Fire Hydrant, Phone Available, Public, Sewer Connected, Street Lights, Underground Utilities
Amenities Available Dock, Maintenance, Pool, Vehicle Restrictions
View City
Roof Type Tile
Porch Covered, Enclosed, Patio, Porch, Rear Porch, Screened, Side Porch
Attached Garage false
Garage false
Private Pool No
Building
Lot Description City Limits, Level, Near Public Transit, Sidewalk, Street Dead-End, Paved
Story 2
Entry Level One
Foundation Slab
Lot Size Range Up to 10,889 Sq. Ft.
Sewer Public Sewer
Water Public
Architectural Style Florida, Spanish/Mediterranean
Structure Type Block,Concrete,Stucco
New Construction false
Construction Status No Contingency
Schools
Elementary Schools Killarney Elem
High Schools Edgewater High
Others
Pets Allowed No
HOA Fee Include Pool,Escrow Reserves Fund,Maintenance Structure,Maintenance Grounds,Maintenance,Pool
Senior Community No
Ownership Fee Simple
Monthly Total Fees $319
Acceptable Financing Cash, Conventional, VA Loan
Membership Fee Required Required
Listing Terms Cash, Conventional, VA Loan
Special Listing Condition None
Read Less
Want to know what your home might be worth? Contact us for a FREE valuation!

Our team is ready to help you sell your home for the highest possible price ASAP

© 2024 My Florida Regional MLS DBA Stellar MLS. All Rights Reserved.
Bought with LA ROSA REALTY, LLC






