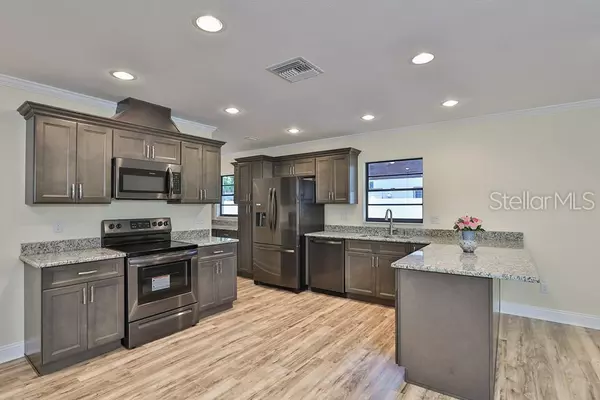$250,000
$259,000
3.5%For more information regarding the value of a property, please contact us for a free consultation.
713 CALIENTE DR Brandon, FL 33511
3 Beds
2 Baths
1,900 SqFt
Key Details
Sold Price $250,000
Property Type Single Family Home
Sub Type Single Family Residence
Listing Status Sold
Purchase Type For Sale
Square Footage 1,900 sqft
Price per Sqft $131
Subdivision Bloomingdale Sec C Unit 3
MLS Listing ID T3180596
Sold Date 07/20/19
Bedrooms 3
Full Baths 2
Construction Status Inspections
HOA Fees $2/ann
HOA Y/N Yes
Year Built 1983
Annual Tax Amount $3,214
Lot Size 9,147 Sqft
Acres 0.21
Lot Dimensions 83x110
Property Description
NEW NEW NEW! Move in Ready! Enter through the leaded glass door of this Beautiful 3 bd PLUS den/office(4th bdrm) 1,900sf, pool home, you'll be impressed with open floor plan! From the New Roof to New Floors this home is not just updated... It's Totally Remodeled! Gorgeous NEW Kitchen with Granite, Breakfast Bar, NEW Black/Slate fingerprint resistant Stainless Steel Appliances, Custom Cabinets w/self closing Drawers & large Pantry. NEW 4 ton A/C & Heating system, All New ducting & insulation! New Electrically wired & cable, NEW Water Heater & NEW Plumbing. Accented with Elegant Crown Molding, NEW Flooring & NEW walls with Fresh Paint in every room. Expansive Floor plan, Dining Area & Great room, NEW Sliders Step out to NEW tiled Patio & Sparkling Pool with fresh cool deck Paint! Yard is fenced with NEW Solid White Vinyl Fencing. French doors open to Office/Den with pool view! Master has his & her Closets, bath with Tiled Step in Shower, New Vanity & Fixtures plus a Door that Steps out to Pool! Other 2 bedrooms also have Ceiling Fans, NEW flooring & New Closet Doors. Guest Bath has Brand NEW Vanity & Fixtures PLUS NEW Hydro-Massage Whirlpool Tub & Shower! Spacious fresh painted 2 Car garage has NEW Pull down ladder for Attic storage, garage opener & remote. Easy Care Mature Landscaping & much MUCH More! Hurry... this one won't last!! Walk 1 block to Community Park with Playground, Tennis, Basketball, Handball, Racquet Ball Courts. Nearby schools, shopping, restaurants & easy access to I-75 for commute.
Location
State FL
County Hillsborough
Community Bloomingdale Sec C Unit 3
Zoning PD
Rooms
Other Rooms Attic, Den/Library/Office, Family Room, Great Room
Interior
Interior Features Built-in Features, Ceiling Fans(s), Crown Molding, Eat-in Kitchen, Kitchen/Family Room Combo, Living Room/Dining Room Combo, Open Floorplan, Solid Surface Counters, Solid Wood Cabinets, Stone Counters, Thermostat
Heating Central, Electric
Cooling Central Air
Flooring Laminate
Furnishings Unfurnished
Fireplace false
Appliance Dishwasher, Disposal, Electric Water Heater, Exhaust Fan, Range, Range Hood, Refrigerator
Laundry In Garage
Exterior
Exterior Feature Dog Run, Fence, French Doors, Rain Gutters, Sidewalk, Sliding Doors
Parking Features Driveway, Garage Door Opener, Oversized
Garage Spaces 2.0
Pool In Ground, Vinyl
Community Features Deed Restrictions, Park, Playground, Racquetball, Sidewalks, Tennis Courts
Utilities Available BB/HS Internet Available, Cable Available, Cable Connected, Electricity Available, Electricity Connected, Fiber Optics, Public, Sewer Connected, Street Lights, Underground Utilities
View Pool
Roof Type Shingle
Porch Patio
Attached Garage true
Garage true
Private Pool Yes
Building
Lot Description City Limits, Level, Sidewalk, Paved
Entry Level One
Foundation Slab
Lot Size Range 1/4 Acre to 21779 Sq. Ft.
Sewer Public Sewer
Water None, Public
Architectural Style Traditional
Structure Type Block,Stucco
New Construction false
Construction Status Inspections
Schools
Elementary Schools Alafia-Hb
Middle Schools Burns-Hb
High Schools Bloomingdale-Hb
Others
Pets Allowed Yes
Senior Community No
Ownership Fee Simple
Monthly Total Fees $2
Acceptable Financing Cash, Conventional, FHA, VA Loan
Membership Fee Required Optional
Listing Terms Cash, Conventional, FHA, VA Loan
Special Listing Condition None
Read Less
Want to know what your home might be worth? Contact us for a FREE valuation!

Our team is ready to help you sell your home for the highest possible price ASAP

© 2024 My Florida Regional MLS DBA Stellar MLS. All Rights Reserved.
Bought with CHARLES RUTENBERG REALTY INC





