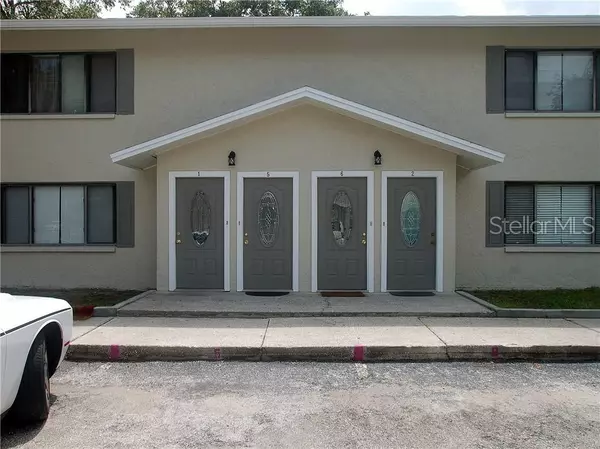$245,000
$249,000
1.6%For more information regarding the value of a property, please contact us for a free consultation.
1409 ALPINE RD #1, 2, 5, 6 Clearwater, FL 33755
3,148 SqFt
Key Details
Sold Price $245,000
Property Type Multi-Family
Sub Type Quadruplex
Listing Status Sold
Purchase Type For Sale
Square Footage 3,148 sqft
Price per Sqft $77
Subdivision Alpine Condo
MLS Listing ID U8048775
Sold Date 07/10/19
Condo Fees $700
Construction Status No Contingency
HOA Y/N No
Year Built 1985
Annual Tax Amount $3,328
Lot Size 0.690 Acres
Acres 0.69
Lot Dimensions 200x150
Property Description
Looking for a low maintenance income producing property? Look no more!!! These 4 updated side by side 2BR/1BA condos are the perfect find. They consist of (2) ground floor and (2) 2nd floor units. Condos sit in a small intimate 16-unit community with easy access to everywhere. Units are identical in size and have the same floor plan. Each one has separate power AND water meters. The floor plan includes the following: large great room, open galley kitchen, master & guest bedrooms, plus a full hall bath w/laundry nook that holds a full size washer & dryer. Updates include: refinished kitchen cabinets w/hardware, formica counters, 6 panel doors, bathroom vanities, toilets, tiled tubs, and fresh interior paint throughout. Unit #6 also has new carpet, new closet doors & double paned impact windows in the bedrooms. All units come with a washer & dryer and appliances are all in good working order. The community replaced the roof within the past 2 years and just painted the exterior. Property is ideally located near several shopping hubs and the Clearwater Waterfront. It's also just a short drive from Historic Downtown Dunedin and Award Winning Clearwater Beach. This is a definite MUST SEE for investors seeking a good return on their monies. PLEASE NOTE: Units are sold as a package and will NOT be sold separately.
Location
State FL
County Pinellas
Community Alpine Condo
Zoning MF
Interior
Interior Features Living Room/Dining Room Combo
Heating Central, Electric
Cooling Central Air
Flooring Carpet, Ceramic Tile
Fireplace false
Appliance Dishwasher, Disposal, Dryer, Electric Water Heater, Microwave, Range, Refrigerator, Washer
Laundry Laundry Closet
Exterior
Exterior Feature Sidewalk
Garage Assigned, Guest
Community Features Association Recreation - Owned
Utilities Available BB/HS Internet Available, Cable Available, Electricity Available, Electricity Connected, Phone Available, Sewer Available
Waterfront false
Roof Type Shingle
Parking Type Assigned, Guest
Garage false
Private Pool No
Building
Lot Description City Limits, Sidewalk, Paved
Entry Level Two
Foundation Slab
Lot Size Range Non-Applicable
Sewer Public Sewer
Water Public
Structure Type Block,Wood Frame
New Construction false
Construction Status No Contingency
Schools
Elementary Schools Dunedin Elementary-Pn
Middle Schools Dunedin Highland Middle-Pn
High Schools Dunedin High-Pn
Others
Pets Allowed Yes
Senior Community No
Pet Size Small (16-35 Lbs.)
Ownership Condominium
Monthly Total Fees $700
Acceptable Financing Cash, Conventional
Listing Terms Cash, Conventional
Num of Pet 2
Special Listing Condition None
Read Less
Want to know what your home might be worth? Contact us for a FREE valuation!

Our team is ready to help you sell your home for the highest possible price ASAP

© 2024 My Florida Regional MLS DBA Stellar MLS. All Rights Reserved.
Bought with NEW VISION REALTY INC






