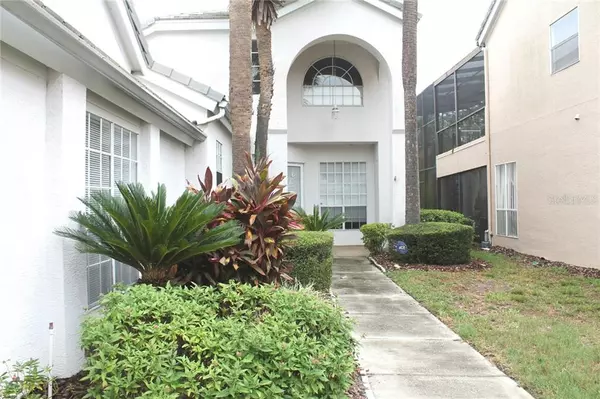$280,000
$286,000
2.1%For more information regarding the value of a property, please contact us for a free consultation.
7233 HAWKSNEST BLVD Orlando, FL 32835
3 Beds
3 Baths
2,280 SqFt
Key Details
Sold Price $280,000
Property Type Single Family Home
Sub Type Single Family Residence
Listing Status Sold
Purchase Type For Sale
Square Footage 2,280 sqft
Price per Sqft $122
Subdivision Hawksnest
MLS Listing ID O5790957
Sold Date 06/19/20
Bedrooms 3
Full Baths 2
Half Baths 1
Construction Status Appraisal,Financing,Inspections
HOA Fees $195/mo
HOA Y/N Yes
Year Built 1990
Annual Tax Amount $6,025
Lot Size 6,534 Sqft
Acres 0.15
Property Description
Short Sale. SHORT SALE. Buyers premium $7500 This fabulous two story pool home sits in the Metro West golf community of Hawksnest. The master is downstairs with an attached bathroom which has a stand-alone shower, garden bathtub, duel sinks and a walk in closet. The other two bedrooms are upstairs and share a bathroom. The formal living room has a built in bar area and separate dining room ready for you to entertain. The family room has a fireplace so is super cozy! There is an eat in area in the kitchen and plenty of natural sunlight to brighten up the home. The pool has a waterfall feature and the back patio is totally enclosed…. Great for lazy days by the pool. All this minutes from shops, restaurants, entertainment and Valencia collage. 'Bank approved price'.
Location
State FL
County Orange
Community Hawksnest
Zoning R-3A
Rooms
Other Rooms Family Room, Formal Dining Room Separate, Inside Utility
Interior
Interior Features Built-in Features, Ceiling Fans(s), Kitchen/Family Room Combo, Split Bedroom, Walk-In Closet(s)
Heating Central
Cooling Central Air
Flooring Carpet, Tile
Fireplaces Type Electric
Furnishings Unfurnished
Fireplace true
Appliance Dishwasher, Microwave, Range, Refrigerator
Laundry Inside, Laundry Room
Exterior
Exterior Feature Irrigation System
Garage Spaces 2.0
Pool In Ground
Utilities Available Electricity Available, Public, Sprinkler Meter, Street Lights
Waterfront false
View Pool
Roof Type Tile
Attached Garage true
Garage true
Private Pool Yes
Building
Story 2
Entry Level Two
Foundation Slab
Lot Size Range Up to 10,889 Sq. Ft.
Sewer Public Sewer
Water Public
Structure Type Stone
New Construction false
Construction Status Appraisal,Financing,Inspections
Schools
Elementary Schools Metro West Elem
Middle Schools Gotha Middle
High Schools Olympia High
Others
Pets Allowed Yes
HOA Fee Include Maintenance Grounds
Senior Community No
Ownership Fee Simple
Monthly Total Fees $195
Acceptable Financing Cash, Conventional
Membership Fee Required Required
Listing Terms Cash, Conventional
Special Listing Condition Short Sale
Read Less
Want to know what your home might be worth? Contact us for a FREE valuation!

Our team is ready to help you sell your home for the highest possible price ASAP

© 2024 My Florida Regional MLS DBA Stellar MLS. All Rights Reserved.
Bought with AGENT TRUST REALTY CORPORATION






