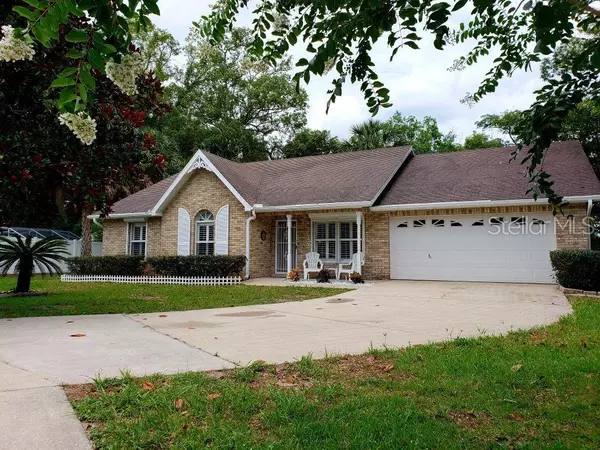$228,000
$224,900
1.4%For more information regarding the value of a property, please contact us for a free consultation.
911 CABBAGE CT Deland, FL 32720
3 Beds
2 Baths
1,542 SqFt
Key Details
Sold Price $228,000
Property Type Single Family Home
Sub Type Single Family Residence
Listing Status Sold
Purchase Type For Sale
Square Footage 1,542 sqft
Price per Sqft $147
Subdivision Cross Creek Deland Ph 01
MLS Listing ID O5787669
Sold Date 08/08/19
Bedrooms 3
Full Baths 2
Construction Status Appraisal,Financing,Inspections
HOA Fees $23/ann
HOA Y/N Yes
Year Built 1996
Annual Tax Amount $3,891
Lot Size 0.270 Acres
Acres 0.27
Property Description
Move in ready 3 bedroom 2 bathroom home in the highly desirable Deland Cross Creek Area, this home includes NEW interior and exterior paint, NEW water heater, NEW ROOF, tiles throughout the house, New ceiling fans with remote control in all of the rooms, The Formal Living room features vaulted ceilings, Sun tunnel offering additional natural lighting, The open kitchen has NEW Granite Counter tops, NEW Appliances, NEW decorative back splash, plenty of cabinet space, Closet Pantry and counter space for bar stool seating with New light fixtures, the master bedroom features New Ceiling fan with remote control and a Grand Master Bath with walk in shower and a GARDEN tub, The Hurricane Shutters with opening mechanism from inside will give you so much peace of mind during storms season. This beautiful house is conveniently located near Shopping, Medical Facilities, and downtown Deland... Schedule your private showing today!, This Beautiful home is waiting for YOU!
Location
State FL
County Volusia
Community Cross Creek Deland Ph 01
Zoning 05R-1AA
Interior
Interior Features Cathedral Ceiling(s), Ceiling Fans(s), Kitchen/Family Room Combo, Open Floorplan, Skylight(s), Split Bedroom, Thermostat, Walk-In Closet(s)
Heating Central
Cooling Central Air
Flooring Tile
Fireplace false
Appliance Dishwasher, Dryer, Electric Water Heater, Microwave, Range, Range Hood, Refrigerator, Washer
Laundry Inside
Exterior
Exterior Feature Hurricane Shutters, Irrigation System, Rain Gutters, Sidewalk
Garage Spaces 2.0
Community Features Deed Restrictions, Sidewalks
Utilities Available Cable Available
Waterfront false
Roof Type Shingle
Attached Garage true
Garage true
Private Pool No
Building
Lot Description Street Dead-End
Entry Level One
Foundation Slab
Lot Size Range Up to 10,889 Sq. Ft.
Sewer Public Sewer
Water Public
Structure Type Block,Brick
New Construction false
Construction Status Appraisal,Financing,Inspections
Others
Pets Allowed Yes
Senior Community No
Ownership Fee Simple
Monthly Total Fees $23
Acceptable Financing Cash, Conventional, FHA, VA Loan
Membership Fee Required Required
Listing Terms Cash, Conventional, FHA, VA Loan
Special Listing Condition None
Read Less
Want to know what your home might be worth? Contact us for a FREE valuation!

Our team is ready to help you sell your home for the highest possible price ASAP

© 2024 My Florida Regional MLS DBA Stellar MLS. All Rights Reserved.
Bought with RE/MAX TOWN & COUNTRY REALTY






