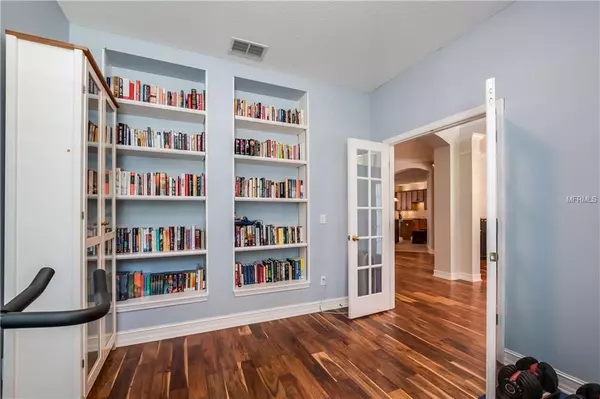$505,000
$524,900
3.8%For more information regarding the value of a property, please contact us for a free consultation.
504 E HENSCHEN AVE Oakland, FL 34787
5 Beds
4 Baths
4,034 SqFt
Key Details
Sold Price $505,000
Property Type Single Family Home
Sub Type Single Family Residence
Listing Status Sold
Purchase Type For Sale
Square Footage 4,034 sqft
Price per Sqft $125
Subdivision Winters Landing
MLS Listing ID O5787970
Sold Date 08/20/19
Bedrooms 5
Full Baths 4
Construction Status Appraisal,Financing,Inspections,Other Contract Contingencies
HOA Fees $43/qua
HOA Y/N Yes
Year Built 2006
Annual Tax Amount $6,715
Lot Size 0.310 Acres
Acres 0.31
Property Description
Welcome to your beautifully appointed, 4,000 square feet David Weekly built home in the family-friendly Town of Oakland. As you drive into the neighborhood of Winter’s Landing you know you are somewhere special. The 3 car garage home boasts a lovely palate of color and brick with well-maintained landscaping. When you enter the front door the view of the heated pool across the beautiful wood floors is breathtaking, with a gym/office/den to the left and formal dining room to the right. The main foyer spills into the living room with pool access through a set of French doors. The kitchen opens into the enormous family room with a fireplace and walkout to the covered back patio. The master suite encompasses the entire east side of the home's main floor complete with a large walk-in closet and spacious master bath. Three junior suites, a play room and 2 full baths make up the west side of the home's main floor. The bonus of this home is the 2nd story which has been renovated to include a 5th bedroom and full bath & entertainment area perfect as a guest suite. The large brick patio has plenty of covered and open air seating perfect for outdoor entertaining. The fenced-in yard includes a play-set and overlooks the community's park and is steps from the West Orange Trail and Oakland Avenue Charter School. Downtown Historic Winter Garden/Plant St. is less than a two mile drive or bike ride along the West Orange Trail. Talk about space and value! Make an appointment for your private showing today! #amazingneighbors
Location
State FL
County Orange
Community Winters Landing
Zoning R-1A
Rooms
Other Rooms Bonus Room, Breakfast Room Separate, Den/Library/Office, Family Room, Formal Dining Room Separate, Formal Living Room Separate, Inside Utility
Interior
Interior Features Built-in Features, Ceiling Fans(s), Crown Molding, Eat-in Kitchen, Kitchen/Family Room Combo, Living Room/Dining Room Combo, Split Bedroom, Stone Counters, Thermostat, Walk-In Closet(s), Window Treatments
Heating Central, Electric, Heat Pump
Cooling Central Air
Flooring Carpet, Ceramic Tile, Wood
Fireplaces Type Family Room
Fireplace true
Appliance Dishwasher, Disposal, Electric Water Heater, Microwave, Range
Laundry Inside
Exterior
Exterior Feature Fence, French Doors, Irrigation System, Rain Gutters, Sidewalk
Garage Garage Door Opener
Garage Spaces 3.0
Pool Auto Cleaner, Child Safety Fence, Gunite, Heated, In Ground, Salt Water, Screen Enclosure, Solar Heat, Tile
Community Features Deed Restrictions, Park, Playground
Utilities Available BB/HS Internet Available, Cable Connected, Street Lights, Underground Utilities
Amenities Available Park, Playground
Waterfront false
View Park/Greenbelt
Roof Type Shingle
Parking Type Garage Door Opener
Attached Garage true
Garage true
Private Pool Yes
Building
Lot Description City Limits, Sidewalk, Paved
Story 2
Entry Level Two
Foundation Slab
Lot Size Range 1/4 Acre to 21779 Sq. Ft.
Builder Name David Weekly Homes
Sewer Septic Tank
Water Public
Structure Type Block,Stucco
New Construction false
Construction Status Appraisal,Financing,Inspections,Other Contract Contingencies
Schools
Elementary Schools Tildenville Elem
Middle Schools Lakeview Middle
High Schools West Orange High
Others
Pets Allowed Yes
Senior Community No
Ownership Fee Simple
Monthly Total Fees $43
Acceptable Financing Cash, Conventional, VA Loan
Membership Fee Required Required
Listing Terms Cash, Conventional, VA Loan
Special Listing Condition None
Read Less
Want to know what your home might be worth? Contact us for a FREE valuation!

Our team is ready to help you sell your home for the highest possible price ASAP

© 2024 My Florida Regional MLS DBA Stellar MLS. All Rights Reserved.
Bought with ERA GRIZZARD REAL ESTATE






