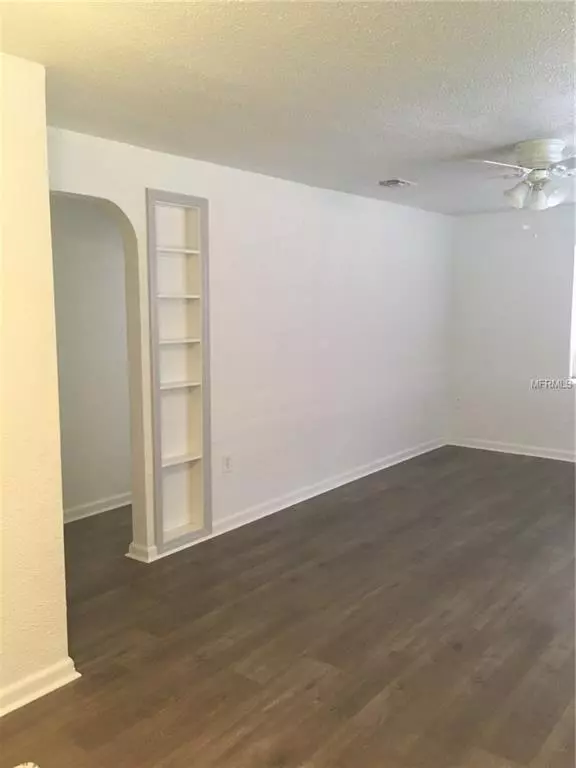$140,000
$140,000
For more information regarding the value of a property, please contact us for a free consultation.
517 W BLUE SPRINGS AVE Orange City, FL 32763
2 Beds
1 Bath
906 SqFt
Key Details
Sold Price $140,000
Property Type Single Family Home
Sub Type Single Family Residence
Listing Status Sold
Purchase Type For Sale
Square Footage 906 sqft
Price per Sqft $154
Subdivision Orange City
MLS Listing ID O5786777
Sold Date 06/30/19
Bedrooms 2
Full Baths 1
Construction Status Appraisal,Financing,Inspections
HOA Y/N No
Year Built 1952
Annual Tax Amount $1,573
Lot Size 0.260 Acres
Acres 0.26
Property Description
The house you have been looking for is now available. This cute 2 bedroom home has been tastefully remodeled just for you. Whether you are looking for your first home, retiring and looking for your forever home or just wanting to make a change this is the place for you. Relax knowing your home has a brand new roof, fresh paint both inside and out, a completely redone bathroom with tile floors and a fantastic new kitchen with brand new stainless steel appliances, gray cabinets with 2 Lazy Susans, a beautiful tile back splash and tile floors. Have a difficult time bending over? No problem the dishwasher is raised to make unloading easy. The living room and both bedrooms have wood floors making cleaning a breeze. Lots of closets will give you the storage space you need. Enjoy your evenings and weekends on the back deck or in the oversized fenced yard. Easy access to shopping, restaurants, schools and major highways.
Call to schedule an appointment to see your new home today before it is gone!
Location
State FL
County Volusia
Community Orange City
Zoning RES
Rooms
Other Rooms Breakfast Room Separate, Inside Utility
Interior
Interior Features Ceiling Fans(s), Eat-in Kitchen, Open Floorplan, Window Treatments
Heating Central, Electric
Cooling Central Air
Flooring Ceramic Tile, Laminate
Fireplace false
Appliance Dishwasher, Electric Water Heater, Range, Range Hood, Refrigerator
Laundry Inside, Laundry Room
Exterior
Exterior Feature Fence, Sliding Doors
Garage Spaces 1.0
Utilities Available Cable Available, Electricity Available, Private, Public, Water Available
Roof Type Shingle
Porch Deck
Attached Garage true
Garage true
Private Pool No
Building
Entry Level One
Foundation Crawlspace
Lot Size Range 1/4 Acre to 21779 Sq. Ft.
Sewer Septic Tank
Water Public
Structure Type Block,Siding
New Construction false
Construction Status Appraisal,Financing,Inspections
Others
Senior Community No
Ownership Fee Simple
Acceptable Financing Cash, Conventional, FHA, VA Loan
Listing Terms Cash, Conventional, FHA, VA Loan
Special Listing Condition None
Read Less
Want to know what your home might be worth? Contact us for a FREE valuation!

Our team is ready to help you sell your home for the highest possible price ASAP

© 2025 My Florida Regional MLS DBA Stellar MLS. All Rights Reserved.
Bought with KELLER WILLIAMS HERITAGE REALTY





