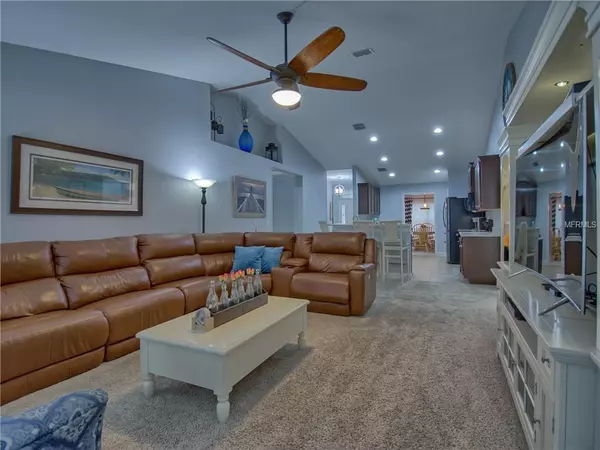$247,500
$249,500
0.8%For more information regarding the value of a property, please contact us for a free consultation.
2206 ANGEL FISH LOOP Leesburg, FL 34748
4 Beds
3 Baths
2,430 SqFt
Key Details
Sold Price $247,500
Property Type Single Family Home
Sub Type Single Family Residence
Listing Status Sold
Purchase Type For Sale
Square Footage 2,430 sqft
Price per Sqft $101
Subdivision Ashton Woods
MLS Listing ID G5015866
Sold Date 07/30/19
Bedrooms 4
Full Baths 3
Construction Status Financing,Inspections
HOA Fees $21/ann
HOA Y/N Yes
Year Built 2016
Annual Tax Amount $2,440
Lot Size 10,018 Sqft
Acres 0.23
Property Description
This LIKE NEW - WELL-CARED FOR 4/3 with 2430 sq. ft. home is sure to IMPRESS! With its desirable SPLIT BR and OPEN FLOOR PLAN this home is a BEAUTY! The tiled entrance is graced by the dining area and living rm/den on either side. The gorgeous kitchen boasts upgrades including newer SS 4 DOOR REFRIGERATOR, NEWER DISHWASHER, flat surface stovetop/oven, beautiful tile floors, breakfast bar, lots of cabinets and CLOSET PANTRY - all opening to spacious living/family room with HIGH VAULTED CEILINGS, decorator neutral colors, ceiling fan & plant shelves. You'll also love the MASTER BEDROOM with HIS AND HER BATHS - one with a shower and the other with a GARDEN TUB, separate vanities and each has its OWN WALK-IN CLOSET. The other three bedrooms are all nice size with large closets. BR 4 with double entry doors would make a great OFFICE/DEN or PLAYROOM - whatever your needs may be! Third bath with tub/shower combo. SCREENED LANAI has plenty of room for table/chairs and seating area to enjoy relaxed outdoor living. OVERSIZED BACKYARD completely enclosed with a PRIVACY FENCE - perfect for family safety and pets. 10 X 14 UTILITY SHED for extra storage. Laundry room with shelving plus 2 CAR GARAGE. WATER SOFTENER, INSULATION over garage and interior walls. UPGRADED 3 1/2 ton AC. All NEW CEILING FANS. GREAT LOCATION with COUNTRY FEEL yet convenient to hospitals, schools, shopping and restaurants. ABSOLUTELY MOVE-IN READY - NOTHING TO DO BUT SIT BACK, RELAX AND START MAKING FAMILY MEMORIES!
Location
State FL
County Lake
Community Ashton Woods
Zoning R-2
Rooms
Other Rooms Family Room, Formal Dining Room Separate, Formal Living Room Separate, Inside Utility
Interior
Interior Features Cathedral Ceiling(s), Ceiling Fans(s), Open Floorplan, Split Bedroom, Walk-In Closet(s)
Heating Central
Cooling Central Air
Flooring Carpet, Ceramic Tile
Furnishings Unfurnished
Fireplace false
Appliance Dishwasher, Disposal, Microwave, Range, Refrigerator
Laundry Laundry Room
Exterior
Exterior Feature Fence, Irrigation System
Parking Features Garage Door Opener
Garage Spaces 2.0
Community Features Deed Restrictions
Utilities Available Cable Connected, Electricity Connected, Public, Sewer Connected
Roof Type Shingle
Porch Covered, Rear Porch, Screened
Attached Garage true
Garage true
Private Pool No
Building
Lot Description City Limits, Level, Paved
Entry Level One
Foundation Slab
Lot Size Range Up to 10,889 Sq. Ft.
Builder Name Adams
Sewer Public Sewer
Water None
Architectural Style Other
Structure Type Block,Stucco
New Construction false
Construction Status Financing,Inspections
Schools
Elementary Schools Leesburg Elementary
Middle Schools Oak Park Middle
High Schools Leesburg High
Others
Pets Allowed Yes
Senior Community No
Ownership Fee Simple
Monthly Total Fees $21
Acceptable Financing Cash, Conventional
Membership Fee Required Required
Listing Terms Cash, Conventional
Num of Pet 2
Special Listing Condition None
Read Less
Want to know what your home might be worth? Contact us for a FREE valuation!

Our team is ready to help you sell your home for the highest possible price ASAP

© 2024 My Florida Regional MLS DBA Stellar MLS. All Rights Reserved.
Bought with FLORIDA HOMES REALTY & MTG





