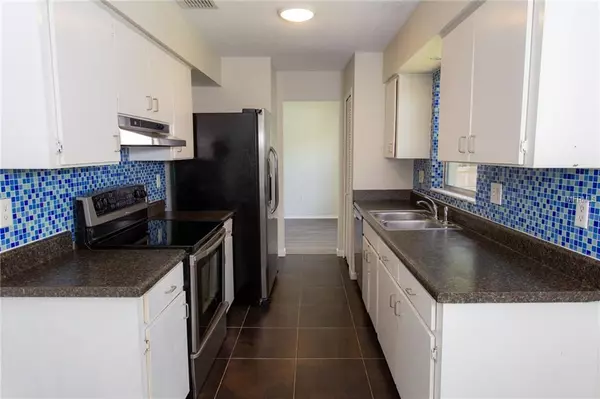$164,000
$169,000
3.0%For more information regarding the value of a property, please contact us for a free consultation.
2724 S DELLWOOD DR Eustis, FL 32726
3 Beds
2 Baths
1,263 SqFt
Key Details
Sold Price $164,000
Property Type Single Family Home
Sub Type Single Family Residence
Listing Status Sold
Purchase Type For Sale
Square Footage 1,263 sqft
Price per Sqft $129
Subdivision Eustis Lake Joanna Heights
MLS Listing ID G5015600
Sold Date 06/14/19
Bedrooms 3
Full Baths 2
Construction Status Appraisal,Financing,Inspections
HOA Y/N No
Year Built 1975
Annual Tax Amount $2,216
Lot Size 9,147 Sqft
Acres 0.21
Lot Dimensions 119x75x127x75
Property Description
This charming 3 bedroom/2 bath home in Lake Joanna Heights has everything you’ve been looking for including BRAND NEW Architectural Shingles, no HOA and a perfect backyard ideal for cookouts and outdoor activities. Upon entry, you are met with an open living space, gorgeous laminate wood and tile floors, and muted tones. The kitchen features newer stainless steel appliances, tiled backsplash, closet pantry and a spacious eat in dining area. The master bedroom features a walk-in closet and renovated master bathroom with custom tilework and an upgraded modern vanity, giving you the feel of luxury. Two guest bedrooms and a guest bathroom provide you with plenty of room for family or guests. Relax on the screened patio overlooking the large fully fenced backyard under the shade of mature trees. A detached shed offers additional storage space, and a double gate at the side of the home means that you have secure parking for your boat or trailer! Enjoy shopping, dining and the small-town charm of Historic Downtown Eustis just minutes from your front door. You’ll be right at home in this quiet and friendly neighborhood. Don't miss your chance to see this one - it won't last long!
Location
State FL
County Lake
Community Eustis Lake Joanna Heights
Zoning SR/PD
Rooms
Other Rooms Florida Room, Inside Utility
Interior
Interior Features Ceiling Fans(s), Eat-in Kitchen, Living Room/Dining Room Combo, Split Bedroom, Thermostat, Walk-In Closet(s)
Heating Central, Electric
Cooling Central Air
Flooring Laminate, Tile
Fireplace false
Appliance Dishwasher, Disposal, Electric Water Heater, Range, Range Hood, Refrigerator
Laundry Inside, Laundry Room
Exterior
Exterior Feature Fence, French Doors, Lighting, Rain Gutters, Sidewalk, Storage
Garage Boat, Driveway
Garage Spaces 1.0
Utilities Available Cable Available, Electricity Connected, Sewer Connected, Water Available
Waterfront false
View Trees/Woods
Roof Type Shingle
Parking Type Boat, Driveway
Attached Garage true
Garage true
Private Pool No
Building
Lot Description City Limits, Level, Sidewalk, Paved
Story 1
Entry Level One
Foundation Slab
Lot Size Range Up to 10,889 Sq. Ft.
Sewer Public Sewer
Water Public
Structure Type Block,Concrete
New Construction false
Construction Status Appraisal,Financing,Inspections
Schools
Elementary Schools Triangle Elem
Middle Schools Eustis Middle
High Schools Eustis High School
Others
Pets Allowed Yes
Senior Community No
Ownership Fee Simple
Acceptable Financing Cash, Conventional, FHA, VA Loan
Listing Terms Cash, Conventional, FHA, VA Loan
Special Listing Condition None
Read Less
Want to know what your home might be worth? Contact us for a FREE valuation!

Our team is ready to help you sell your home for the highest possible price ASAP

© 2024 My Florida Regional MLS DBA Stellar MLS. All Rights Reserved.
Bought with KELLER WILLIAMS CLASSIC






