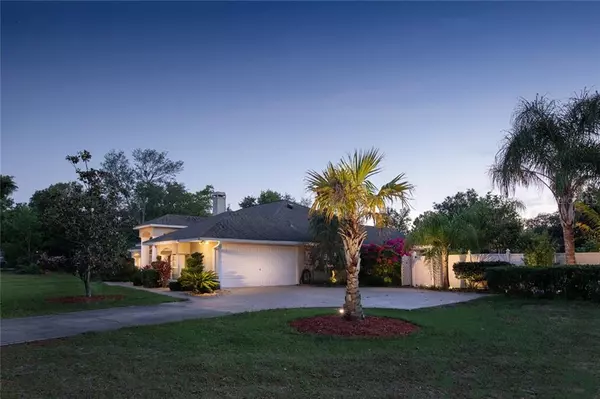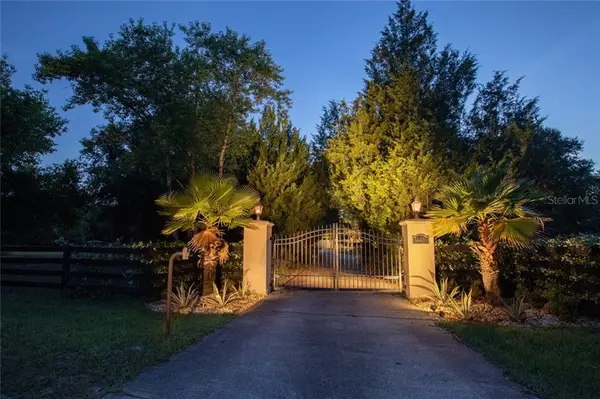$410,000
$419,900
2.4%For more information regarding the value of a property, please contact us for a free consultation.
36403 FORESTDEL DR Eustis, FL 32736
3 Beds
2 Baths
2,209 SqFt
Key Details
Sold Price $410,000
Property Type Single Family Home
Sub Type Single Family Residence
Listing Status Sold
Purchase Type For Sale
Square Footage 2,209 sqft
Price per Sqft $185
Subdivision Forestdel Sub
MLS Listing ID G5015489
Sold Date 09/06/19
Bedrooms 3
Full Baths 2
Construction Status No Contingency
HOA Y/N No
Year Built 1991
Annual Tax Amount $2,766
Lot Size 2.770 Acres
Acres 2.77
Property Description
**MOTIVATED SELLER**PRICE IMPROVEMENT** this home is ready for a new owner- What are you waiting for! This Stunning home with 3 bedrooms and 2 full baths and pool is fully fenced with a remote gated entrance on 2.7 acres. Bright open entry with vaulted ceilings welcomes you into the inviting family room with a dual sided wood burning fireplace leading into the living area with high ceilings. Remodeled kitchen has granite countertops, island w/cooktop, and newer appliances with an eating space and built in desk area with a separate formal dining room. Recent Master bathroom remodel and a spacious master-suite with a custom built electric fireplace. Split floor plan offers privacy for your guests w/ two additional bedrooms & 2nd bathroom. In ground screened pool & outdoor entertainment area w/ brand new grill and an oversized covered lanai. Attached two car garage w/ a detached garage/workshop & separate office area w/ air-condition. This home has been lovingly maintained with attention to detail from the inside to the outside, from a new drain field in 2019 to new carpet the list of Improvements and enhancements is endless. Contact the listing agent for the detailed list of Upgrades and Renovations that this move in ready home offers. NO HOA, bring the Horse and other livestock, convert the workshop/garage into a barn. Close to shopping, major roadways, downtown Mount Dora and dining establishments yet privacy and a country setting lifestyle.
Location
State FL
County Lake
Community Forestdel Sub
Zoning AR
Rooms
Other Rooms Attic, Family Room, Formal Dining Room Separate, Formal Living Room Separate
Interior
Interior Features Ceiling Fans(s), Eat-in Kitchen, Kitchen/Family Room Combo, Skylight(s), Split Bedroom, Thermostat, Vaulted Ceiling(s), Window Treatments
Heating Central, Electric
Cooling Central Air
Flooring Carpet, Ceramic Tile, Hardwood
Fireplaces Type Electric, Family Room, Living Room, Master Bedroom
Fireplace true
Appliance Built-In Oven, Cooktop, Dishwasher, Disposal, Electric Water Heater, Ice Maker, Microwave, Refrigerator, Water Softener
Laundry In Garage
Exterior
Exterior Feature Fence, Irrigation System, Lighting, Outdoor Grill, Rain Gutters, Storage
Garage Driveway, Garage Door Opener, Garage Faces Side, Other, Workshop in Garage
Garage Spaces 2.0
Pool Gunite, In Ground, Lighting, Screen Enclosure
Community Features Horses Allowed
Utilities Available Cable Available, Cable Connected, Electricity Available, Electricity Connected, Sprinkler Well
Waterfront false
View Trees/Woods
Roof Type Shingle
Parking Type Driveway, Garage Door Opener, Garage Faces Side, Other, Workshop in Garage
Attached Garage true
Garage true
Private Pool Yes
Building
Lot Description Pasture, Paved, Zoned for Horses
Entry Level One
Foundation Slab
Lot Size Range Two + to Five Acres
Sewer Septic Tank
Water Well
Architectural Style Florida
Structure Type Concrete
New Construction false
Construction Status No Contingency
Others
Pets Allowed Yes
Senior Community No
Ownership Fee Simple
Acceptable Financing Cash, Conventional, USDA Loan, VA Loan
Listing Terms Cash, Conventional, USDA Loan, VA Loan
Special Listing Condition None
Read Less
Want to know what your home might be worth? Contact us for a FREE valuation!

Our team is ready to help you sell your home for the highest possible price ASAP

© 2024 My Florida Regional MLS DBA Stellar MLS. All Rights Reserved.
Bought with CATHERINE HANSON REAL ESTATE,






