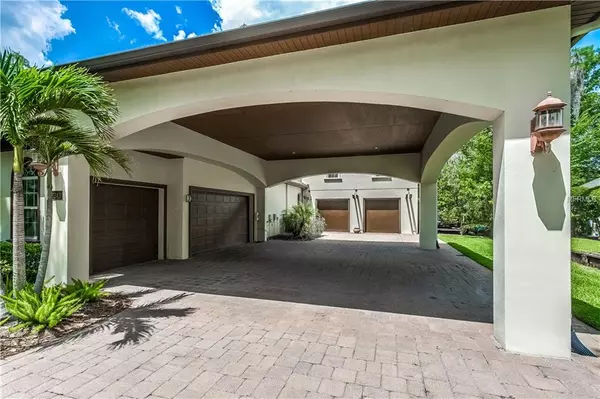$725,000
$739,000
1.9%For more information regarding the value of a property, please contact us for a free consultation.
17343 LINDA VISTA CIR Lutz, FL 33548
4 Beds
3 Baths
3,510 SqFt
Key Details
Sold Price $725,000
Property Type Single Family Home
Sub Type Single Family Residence
Listing Status Sold
Purchase Type For Sale
Square Footage 3,510 sqft
Price per Sqft $206
Subdivision Elysian Fields Platted Sub
MLS Listing ID T3171986
Sold Date 08/01/19
Bedrooms 4
Full Baths 3
Construction Status Financing,Inspections
HOA Y/N No
Year Built 2006
Annual Tax Amount $6,573
Lot Size 0.740 Acres
Acres 0.74
Property Description
Enjoy peaceful living in the established & scenic neighborhood of Crenshaw Lakes. Built in 2006 by Fein Custom Homes, this CUSTOM ESTATE offers high-end finishes, a large 3/4 acre conservation lot, NO HOA fees & is located in the highly desired A+ school district of Steinbrenner, Martinez, & Schwarzkopf! 4 bd/3 ba + OFFICE/DEN, 2 attached garages for 8 cars, 10.8-12ft ceilings for BOAT or RV, grand porte cacher for add’l covered parking, PLUS 900sqft BONUS SPACE above garage can be finished into 5th bed or in-law suite! The serene outdoor oasis offers outdoor living space complete w/wood plank ceilings, built-in grill, saltwater PebbleTech POOL, BullFrog spa, travertine pavers & oversized screened lanai overlooking mature wooded area & large backyard. Inside, the grand double door entry welcomes you to the formal living/dining room & office w/custom moldings & Ebony-stained wood floors. The kitchen showcases custom wood cabinetry, granite counters w/center island & breakfast bar, SS appliances, pot filler, wrought iron pantry, built-in desk & bar cabinet w/wine fridge. The LR highlights custom built-ins and a Planika Bioethanol fireplace. The spacious master suite offers gorgeous pool views, 2-step tray ceilings & custom closet. Three spacious bedrooms w/jack & jill bath connecting 2 rooms + a 3rd guest room w/a pool bath & large custom closet. Add’l features: NEW Carrier 3-zone HVAC system 2017, 8-ft doors, Travertine & wood floors, custom moldings & built-ins, Z-wave system compatible, French Doors.
Location
State FL
County Hillsborough
Community Elysian Fields Platted Sub
Zoning RSC-2
Rooms
Other Rooms Den/Library/Office, Family Room, Formal Dining Room Separate, Formal Living Room Separate, Inside Utility
Interior
Interior Features Ceiling Fans(s), Crown Molding, Eat-in Kitchen, High Ceilings, Kitchen/Family Room Combo, Living Room/Dining Room Combo, Open Floorplan, Solid Wood Cabinets, Split Bedroom, Stone Counters, Tray Ceiling(s), Walk-In Closet(s), Window Treatments
Heating Central
Cooling Central Air, Zoned
Flooring Carpet, Travertine, Wood
Fireplaces Type Living Room
Furnishings Unfurnished
Fireplace true
Appliance Built-In Oven, Convection Oven, Dishwasher, Disposal, Electric Water Heater, Exhaust Fan, Kitchen Reverse Osmosis System, Microwave, Range, Range Hood, Refrigerator, Water Filtration System, Water Softener, Wine Refrigerator
Laundry Inside, Laundry Room
Exterior
Exterior Feature Fence, French Doors, Irrigation System, Lighting, Outdoor Grill, Rain Gutters
Garage Driveway, Garage Door Opener, Garage Faces Side, Other, Oversized, Workshop in Garage
Garage Spaces 8.0
Pool Gunite, In Ground, Outside Bath Access, Salt Water, Screen Enclosure
Utilities Available BB/HS Internet Available, Cable Available, Electricity Connected, Sprinkler Well
Waterfront false
View Trees/Woods
Roof Type Shingle
Parking Type Driveway, Garage Door Opener, Garage Faces Side, Other, Oversized, Workshop in Garage
Attached Garage true
Garage true
Private Pool Yes
Building
Lot Description Conservation Area, In County, Oversized Lot, Paved
Entry Level One
Foundation Slab
Lot Size Range 1/2 Acre to 1 Acre
Builder Name Fein Custom Homes
Sewer Septic Tank
Water Well
Architectural Style Contemporary, Ranch
Structure Type Block,Other
New Construction false
Construction Status Financing,Inspections
Schools
Elementary Schools Schwarzkopf-Hb
Middle Schools Martinez-Hb
High Schools Steinbrenner High School
Others
Senior Community No
Ownership Fee Simple
Membership Fee Required None
Special Listing Condition None
Read Less
Want to know what your home might be worth? Contact us for a FREE valuation!

Our team is ready to help you sell your home for the highest possible price ASAP

© 2024 My Florida Regional MLS DBA Stellar MLS. All Rights Reserved.
Bought with THE PERFECT PAD






