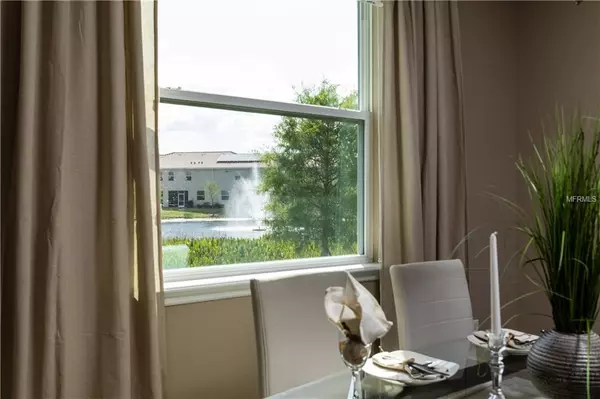$369,000
$379,500
2.8%For more information regarding the value of a property, please contact us for a free consultation.
568 53RD AVE N St Petersburg, FL 33703
3 Beds
3 Baths
1,995 SqFt
Key Details
Sold Price $369,000
Property Type Townhouse
Sub Type Townhouse
Listing Status Sold
Purchase Type For Sale
Square Footage 1,995 sqft
Price per Sqft $184
Subdivision Colonnade
MLS Listing ID U8044177
Sold Date 07/01/19
Bedrooms 3
Full Baths 2
Half Baths 1
Construction Status Inspections
HOA Fees $200/mo
HOA Y/N Yes
Year Built 2015
Annual Tax Amount $3,653
Lot Size 2,613 Sqft
Acres 0.06
Property Description
Here is your chance to live in the Colonnade, St. Petersburg's newest gated community. Brimming with upgrades beyond the desirable amenities that are standard here. This lakeside gem will tick all the boxes. Enter through the front door using the August Auto Lock system, past the convenient powder room to the spacious living area. The rear patio is a lovely spot for your morning coffee or evening cocktail. The open concept allows you to take in the view of the lake and the awesome sunsets from the entire space. The kitchen features a Bosch dishwasher and dark rich cabinets with stainless steel appliances. Move up the stairs to the 2nd floor where you will find a comfortable loft area, great for watching your favorite film or curling up with a good book. The master bedroom features a trey ceiling, large walk-in closet and a spacious en suite bathroom with dual sinks and a great walk-in shower. Two more bedrooms upstairs are light and bright with walk-in closets. The laundry is conveniently located on the second floor and features a new LG washer and dryer. This townhome is located across from the mailboxes and a few units away from the pool and grand pavilion making it ideal for taking a quick dip or gathering with friends and neighbors for a barbecue. Come see it for yourself today!
Location
State FL
County Pinellas
Community Colonnade
Zoning NSM-1
Direction N
Rooms
Other Rooms Loft
Interior
Interior Features Open Floorplan, Solid Wood Cabinets, Split Bedroom, Stone Counters, Thermostat, Walk-In Closet(s)
Heating Central, Electric
Cooling Central Air
Flooring Carpet, Ceramic Tile
Furnishings Unfurnished
Fireplace false
Appliance Dishwasher, Disposal, Dryer, Electric Water Heater, Microwave, Range, Refrigerator, Washer
Laundry Inside, Laundry Closet, Upper Level
Exterior
Exterior Feature Sliding Doors
Garage Driveway, Garage Door Opener, Guest
Garage Spaces 2.0
Pool Gunite, In Ground, Outside Bath Access
Community Features Association Recreation - Owned, Buyer Approval Required, Gated, Irrigation-Reclaimed Water
Utilities Available BB/HS Internet Available, Cable Connected, Electricity Connected, Public, Sewer Connected, Sprinkler Recycled, Water Available
Amenities Available Cable TV, Clubhouse, Gated, Pool
Waterfront false
View Y/N 1
Roof Type Tile
Parking Type Driveway, Garage Door Opener, Guest
Attached Garage true
Garage true
Private Pool No
Building
Lot Description City Limits, Near Public Transit, Private
Story 2
Entry Level Two
Foundation Slab
Lot Size Range Up to 10,889 Sq. Ft.
Builder Name DR Horton
Sewer Public Sewer
Water Public
Structure Type Block,Stucco
New Construction false
Construction Status Inspections
Others
Pets Allowed Number Limit
HOA Fee Include Pool,Insurance,Maintenance Grounds,Pool,Security,Sewer,Trash,Water
Senior Community No
Pet Size Extra Large (101+ Lbs.)
Ownership Fee Simple
Monthly Total Fees $200
Acceptable Financing Cash, Conventional
Membership Fee Required Required
Listing Terms Cash, Conventional
Num of Pet 2
Special Listing Condition None
Read Less
Want to know what your home might be worth? Contact us for a FREE valuation!

Our team is ready to help you sell your home for the highest possible price ASAP

© 2024 My Florida Regional MLS DBA Stellar MLS. All Rights Reserved.
Bought with RE/MAX METRO






