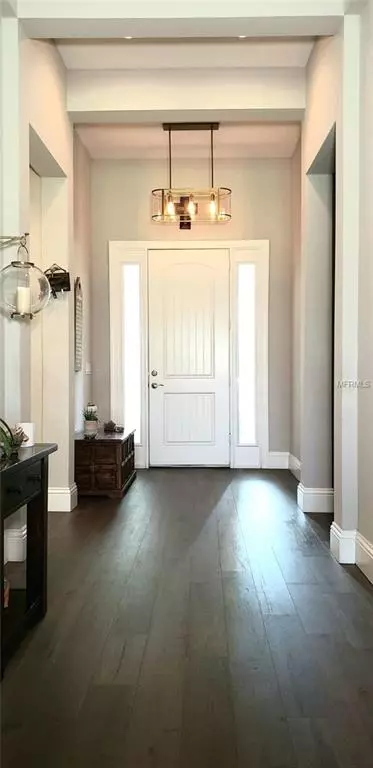$560,000
$575,000
2.6%For more information regarding the value of a property, please contact us for a free consultation.
16908 WHIRLEY RD Lutz, FL 33558
4 Beds
3 Baths
2,865 SqFt
Key Details
Sold Price $560,000
Property Type Single Family Home
Sub Type Single Family Residence
Listing Status Sold
Purchase Type For Sale
Square Footage 2,865 sqft
Price per Sqft $195
Subdivision Whirley Estates
MLS Listing ID T3171288
Sold Date 06/28/19
Bedrooms 4
Full Baths 3
Construction Status Appraisal,Financing,Inspections,Other Contract Contingencies
HOA Y/N No
Year Built 2017
Annual Tax Amount $7,603
Lot Size 1.000 Acres
Acres 1.0
Property Description
Beautiful 4 bedrooms, 3 bathrooms single story home on 1 ACRE lot in Whirley Estates offers a great floorplan with soaring ceilings.The comfortable and open floorplan features warm hardwood floors, with ceramic tile in the bathrooms and laundry room (no carpet anywhere) Chef's kitchen has beautiful American wood cabinetry (soft close), quartz counter tops, over sized island, farmhouse sink, stainless steel appliances, cooktop and hood vent, walk-in pantry, built-in desk area and gorgeous Restoration Hardware light features. Large Master Suite with Tray Ceiling, Walk-in His / Her closets. Immaculate Master Bathroom with quartz counter top, rich wood cabinetry, garden tub, dual vanities and oversized shower with seat. Family room is open to kitchen, has an accent wall and a pocket slider to covered lanai with outdoor kitchen and Napoleon grill. Large 3 car garage and separate laundry room with under mount sink in cabinet and quartz counter top. Great school district, convenient to St. Joseph North Hospital, Veterans Expressway, Lake Park and more! No HOA, CDD, Water or Sewer fees!!
Location
State FL
County Hillsborough
Community Whirley Estates
Zoning ASC-1
Rooms
Other Rooms Attic, Great Room, Inside Utility
Interior
Interior Features Ceiling Fans(s), Eat-in Kitchen, High Ceilings, Open Floorplan, Pest Guard System, Solid Surface Counters, Solid Wood Cabinets, Tray Ceiling(s), Walk-In Closet(s)
Heating Central
Cooling Central Air
Flooring Ceramic Tile, Hardwood
Fireplace false
Appliance Built-In Oven, Cooktop, Dishwasher, Disposal, Dryer, Electric Water Heater, Exhaust Fan, Microwave, Refrigerator, Washer, Water Purifier, Water Softener, Wine Refrigerator
Laundry Laundry Room
Exterior
Exterior Feature Fence, Hurricane Shutters, Irrigation System, Outdoor Grill, Outdoor Kitchen
Garage Driveway, Garage Door Opener, Garage Faces Side, Oversized
Garage Spaces 3.0
Utilities Available Cable Available, Electricity Connected, Underground Utilities
Waterfront false
Roof Type Shingle
Parking Type Driveway, Garage Door Opener, Garage Faces Side, Oversized
Attached Garage true
Garage true
Private Pool No
Building
Lot Description Oversized Lot
Entry Level One
Foundation Slab
Lot Size Range One + to Two Acres
Sewer Septic Tank
Water Well
Structure Type Block,Stucco
New Construction false
Construction Status Appraisal,Financing,Inspections,Other Contract Contingencies
Schools
Elementary Schools Schwarzkopf-Hb
Middle Schools Martinez-Hb
High Schools Steinbrenner High School
Others
Pets Allowed Yes
Senior Community No
Ownership Fee Simple
Acceptable Financing Cash, Conventional, VA Loan
Listing Terms Cash, Conventional, VA Loan
Special Listing Condition None
Read Less
Want to know what your home might be worth? Contact us for a FREE valuation!

Our team is ready to help you sell your home for the highest possible price ASAP

© 2024 My Florida Regional MLS DBA Stellar MLS. All Rights Reserved.
Bought with FUTURE HOME REALTY INC






