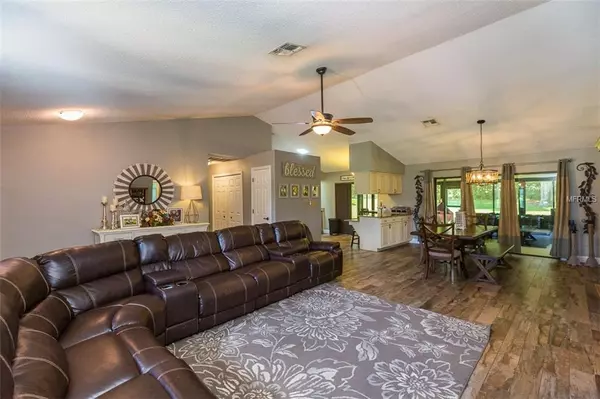$255,000
$264,900
3.7%For more information regarding the value of a property, please contact us for a free consultation.
26 BOW CT. Haines City, FL 33844
3 Beds
3 Baths
2,078 SqFt
Key Details
Sold Price $255,000
Property Type Single Family Home
Sub Type Single Family Residence
Listing Status Sold
Purchase Type For Sale
Square Footage 2,078 sqft
Price per Sqft $122
Subdivision Arrowhead Lake
MLS Listing ID S5017174
Sold Date 06/17/19
Bedrooms 3
Full Baths 2
Half Baths 1
HOA Fees $8/ann
HOA Y/N Yes
Year Built 1990
Annual Tax Amount $2,028
Lot Size 0.430 Acres
Acres 0.43
Property Description
Looking for a move-in ready and fully updated custom ranch home in a private neighborhood with a spacious yard? This beautiful home features all NEW: plank wood tile throughout main living areas; new carpet in bedrooms; new stainless appliances in kitchen; freshly painted interior and exterior (including new baseboards); new LED lighting and ceiling fans. Roof and A/C replaced in 2013, find stylish Plantation Shutters in bedrooms, a two car garage AND a side golf cart garage with workbench area, PLUS a spacious, bright Florida Room with large acrylic slider/screen windows make this home a unique one-of-a kind gem. There is also a well for irrigation, French drains and a newly resurfaced driveway leading to the lovely brick courtyard. You are a short drive to Central Florida's world renowned attractions, golf courses and an hour 1/2 from either sunny coast. Call for your private showing today!
Location
State FL
County Polk
Community Arrowhead Lake
Zoning RESIDENTIAL
Rooms
Other Rooms Florida Room, Inside Utility
Interior
Interior Features Ceiling Fans(s), Split Bedroom, Stone Counters, Vaulted Ceiling(s), Window Treatments
Heating Central, Electric
Cooling Central Air
Flooring Carpet, Tile
Furnishings Unfurnished
Fireplace false
Appliance Dishwasher, Disposal, Electric Water Heater, Microwave, Range, Refrigerator
Laundry Inside, Laundry Room
Exterior
Exterior Feature Irrigation System, Lighting
Garage Garage Door Opener, Golf Cart Garage, Golf Cart Parking, Workshop in Garage
Garage Spaces 2.0
Community Features Deed Restrictions, Golf Carts OK
Utilities Available Cable Available, Electricity Connected, Public, Sewer Connected, Sprinkler Well, Street Lights, Underground Utilities
Waterfront false
Water Access 1
Water Access Desc Lake
Roof Type Shingle
Parking Type Garage Door Opener, Golf Cart Garage, Golf Cart Parking, Workshop in Garage
Attached Garage true
Garage true
Private Pool No
Building
Lot Description In County, Near Golf Course, Street Dead-End, Paved
Entry Level One
Foundation Slab
Lot Size Range 1/4 Acre to 21779 Sq. Ft.
Sewer Public Sewer
Water Public
Architectural Style Ranch
Structure Type Block,Stucco
New Construction false
Others
Pets Allowed Yes
Senior Community No
Ownership Fee Simple
Monthly Total Fees $8
Acceptable Financing Cash, Conventional, FHA, VA Loan
Membership Fee Required Optional
Listing Terms Cash, Conventional, FHA, VA Loan
Special Listing Condition None
Read Less
Want to know what your home might be worth? Contact us for a FREE valuation!

Our team is ready to help you sell your home for the highest possible price ASAP

© 2024 My Florida Regional MLS DBA Stellar MLS. All Rights Reserved.
Bought with KELLER WILLIAMS CLASSIC






