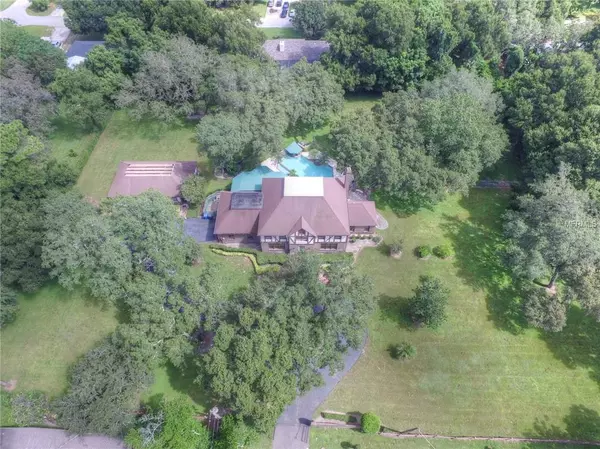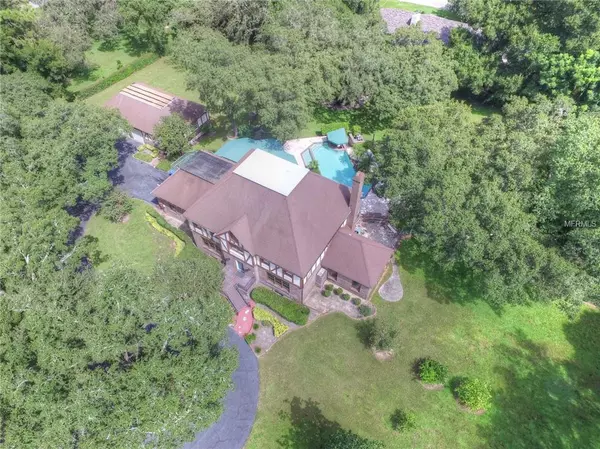$665,000
$750,000
11.3%For more information regarding the value of a property, please contact us for a free consultation.
800 STANBERRY DR Brandon, FL 33511
4 Beds
5 Baths
5,092 SqFt
Key Details
Sold Price $665,000
Property Type Single Family Home
Sub Type Single Family Residence
Listing Status Sold
Purchase Type For Sale
Square Footage 5,092 sqft
Price per Sqft $130
Subdivision Allendale
MLS Listing ID T3171381
Sold Date 06/15/20
Bedrooms 4
Full Baths 4
Half Baths 1
HOA Y/N No
Year Built 1970
Annual Tax Amount $9,000
Lot Size 2.000 Acres
Acres 2.0
Property Description
Not a "Mc Mansion" This is the REAL THING. Yes it has a basement and an attic. There is 5,414 under roof of which 4,537 is under air.
Additionally there is a second garage with workshop; it is stand alone 1,500 sq ft. This is truly an ESTATE with two acres of privacy.
The pool is inviting and private. Dinning Room, Library, Den, game room, billiards room, model train room. Lots of rooms..................
Officially there are 4 bedrooms, but that can easily be changed to mooore. And of course there is a working fireplace. This is one to see.
This is the house and land that you see in movies. Come live the dream.
Location
State FL
County Hillsborough
Community Allendale
Zoning RSC-3
Interior
Interior Features Crown Molding, Elevator, High Ceilings
Heating Central, Electric
Cooling Central Air
Flooring Carpet, Ceramic Tile, Linoleum, Other, Wood
Fireplace true
Appliance Exhaust Fan, Microwave, Range, Refrigerator
Exterior
Exterior Feature Fence, French Doors, Lighting, Other, Outdoor Grill, Storage
Parking Features Oversized, Split Garage, Workshop in Garage
Garage Spaces 5.0
Pool Gunite, In Ground
Utilities Available Cable Connected, Electricity Connected, Natural Gas Connected, Propane, Sewer Connected, Sprinkler Meter, Underground Utilities
View Garden, Trees/Woods
Roof Type Shingle
Porch Other
Attached Garage true
Garage true
Private Pool Yes
Building
Lot Description City Limits, Level, Oversized Lot, Tip Lot
Entry Level Three Or More
Foundation Basement
Lot Size Range 2 to less than 5
Sewer Public Sewer
Water None
Architectural Style Tudor
Structure Type Block,Brick
New Construction false
Others
Senior Community No
Ownership Fee Simple
Special Listing Condition None
Read Less
Want to know what your home might be worth? Contact us for a FREE valuation!

Our team is ready to help you sell your home for the highest possible price ASAP

© 2024 My Florida Regional MLS DBA Stellar MLS. All Rights Reserved.
Bought with RE/MAX BAYSIDE REALTY LLC





