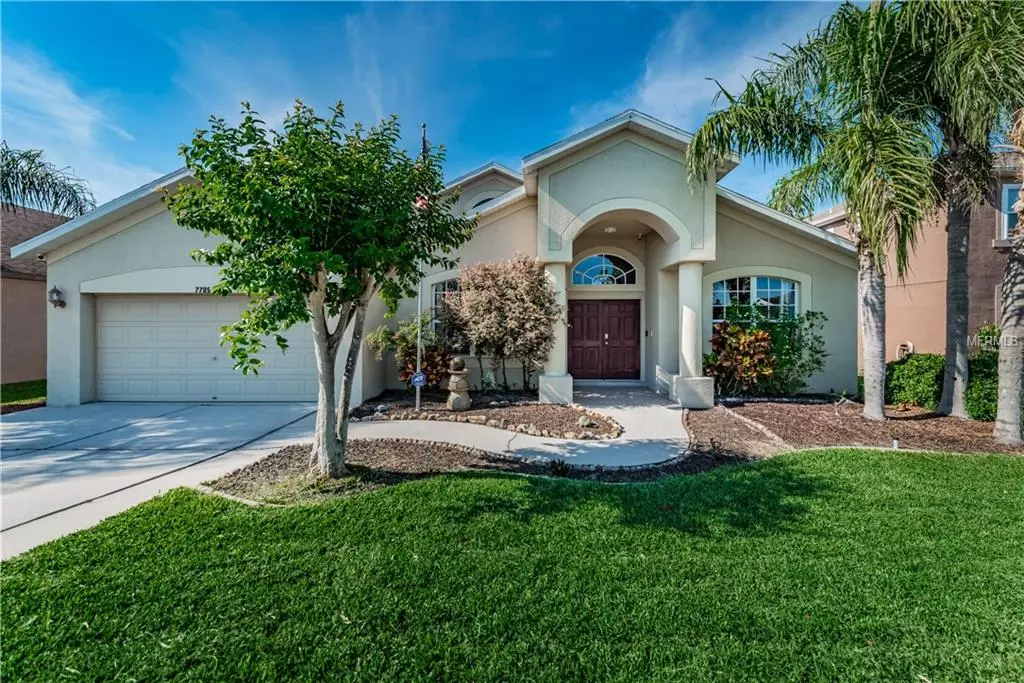$325,000
$329,900
1.5%For more information regarding the value of a property, please contact us for a free consultation.
7705 ARELLI DR Trinity, FL 34655
4 Beds
3 Baths
2,662 SqFt
Key Details
Sold Price $325,000
Property Type Single Family Home
Sub Type Single Family Residence
Listing Status Sold
Purchase Type For Sale
Square Footage 2,662 sqft
Price per Sqft $122
Subdivision Trinity West
MLS Listing ID W7811925
Sold Date 07/02/19
Bedrooms 4
Full Baths 3
Construction Status Appraisal,Financing
HOA Fees $25
HOA Y/N Yes
Year Built 2004
Annual Tax Amount $3,611
Lot Size 9,583 Sqft
Acres 0.22
Property Description
Treasure in Trinity West! Double door entry leads to this 2,662 sqft., 4BR,3BA home nestled in the gated Trinity West community. Enter the foyer complete with architectural niches and a textured wall . Separate dining room and living rooms are ideal for all your formal gatherings. Kitchen features vaulted ceiling, wood cabinets, graphite appliances, island, breakfast bar and opens to the family room with clerestory windows, a textured painted wall, plant shelf, sliders to the lanai, and a gas fireplace enhancing the ambiance. Spacious owner's bedroom is complete with en suite bath featuring 2 vanities, garden tub, and separate shower. Three guest bedrooms, two additional baths and inside utility room complete this open , functional floorplan with upgrades. Wooded, scenic back view provides privacy while lanai with pool and spa, will enhance your Florida lifestyle! Upgrades since 2016 include new carpeting, new flooring in dining, living, & one bedroom, ceiling fans and Led lights throughout, kitchen appliances, hot water heater 2 years old and AC 3 years old.
Location
State FL
County Pasco
Community Trinity West
Zoning MPUD
Rooms
Other Rooms Inside Utility
Interior
Interior Features Built-in Features, Ceiling Fans(s), Kitchen/Family Room Combo, Open Floorplan, Solid Wood Cabinets, Vaulted Ceiling(s), Walk-In Closet(s)
Heating Central
Cooling Central Air
Flooring Carpet, Ceramic Tile, Laminate
Fireplaces Type Gas, Family Room
Fireplace true
Appliance Dishwasher, Disposal, Dryer, Gas Water Heater, Microwave, Range, Refrigerator
Laundry Inside, Laundry Room
Exterior
Exterior Feature Irrigation System, Lighting, Sidewalk, Sliding Doors, Sprinkler Metered
Parking Features Garage Door Opener
Garage Spaces 2.0
Pool Gunite, In Ground, Lighting
Community Features Deed Restrictions, Gated, Playground, Sidewalks
Utilities Available Electricity Connected, Public
View Pool, Trees/Woods
Roof Type Shingle
Porch Patio, Screened
Attached Garage true
Garage true
Private Pool Yes
Building
Lot Description Paved
Entry Level One
Foundation Slab
Lot Size Range Up to 10,889 Sq. Ft.
Sewer Public Sewer
Water Public
Structure Type Block,Stucco
New Construction false
Construction Status Appraisal,Financing
Schools
Elementary Schools Trinity Oaks Elementary
Middle Schools Seven Springs Middle-Po
High Schools J.W. Mitchell High-Po
Others
Pets Allowed Yes
Senior Community No
Ownership Fee Simple
Monthly Total Fees $50
Acceptable Financing Cash, Conventional, FHA, VA Loan
Membership Fee Required Required
Listing Terms Cash, Conventional, FHA, VA Loan
Special Listing Condition None
Read Less
Want to know what your home might be worth? Contact us for a FREE valuation!

Our team is ready to help you sell your home for the highest possible price ASAP

© 2024 My Florida Regional MLS DBA Stellar MLS. All Rights Reserved.
Bought with RE/MAX REALTEC GROUP INC





