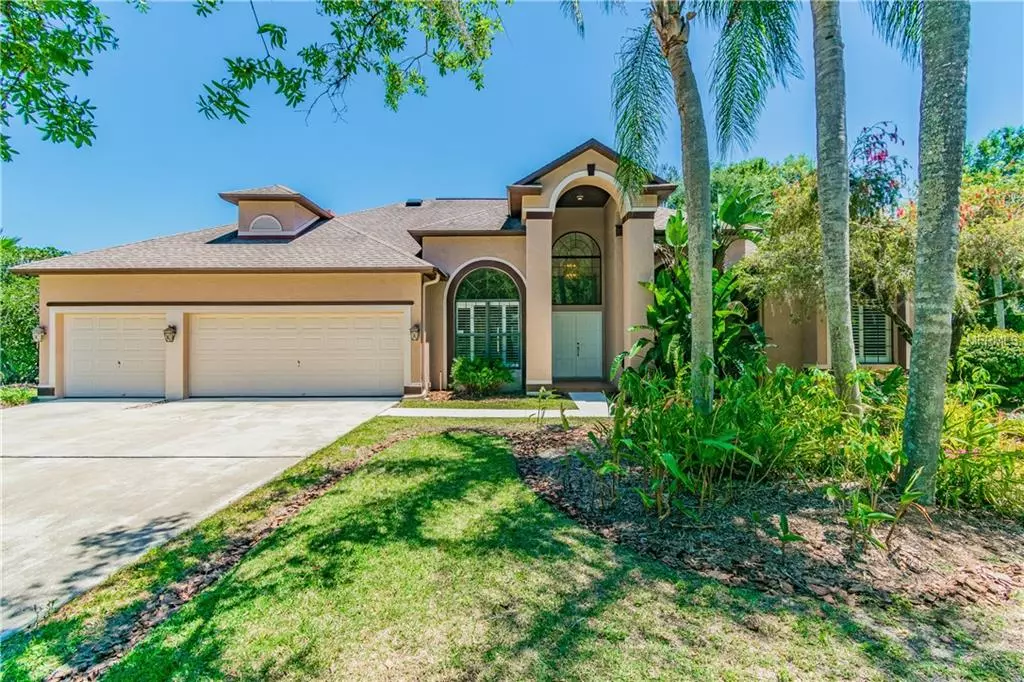$417,000
$419,500
0.6%For more information regarding the value of a property, please contact us for a free consultation.
4212 THISTLE TERRACE PL Valrico, FL 33596
4 Beds
3 Baths
2,643 SqFt
Key Details
Sold Price $417,000
Property Type Single Family Home
Sub Type Single Family Residence
Listing Status Sold
Purchase Type For Sale
Square Footage 2,643 sqft
Price per Sqft $157
Subdivision River Hills Country
MLS Listing ID T3171003
Sold Date 10/29/20
Bedrooms 4
Full Baths 3
Construction Status Financing,Inspections
HOA Fees $115/qua
HOA Y/N Yes
Year Built 1992
Annual Tax Amount $6,273
Lot Size 0.400 Acres
Acres 0.4
Lot Dimensions 112x155
Property Description
Beautiful executive home in River Hills Golf and Country Club! This is a fabulous floor plan with 3 bedrooms plus an office, or 4th bedroom and a large, covered lanai with a 15 x 30 solar heated pool! You’ll love the spacious formal Living Room, Dining Room, and Family Room with wood burning fireplace and surround sound speakers. The Kitchen has rich, cherry wood cabinets, dark granite and stainless appliances. You’ll enjoy the Kitchen Island and Breakfast Nook with space for gatherings. The Master Bedroom is oversized with tray ceilings, double closets, and a Master Bathroom with a garden tub, separate shower, dual vanities and cherry wood cabinets. The three car garage has added space with one stall being 26 ft. long, this added extra floored and shelved storage space in the attic. Beautiful all natural Hickory wood floor in main living areas and office, 10 - 12 foot ceilings, wood shutters, and patch panel for data. Enjoy savings with 26 Solar Panels, this home can produce enough energy to power the home with excess energy stored in a battery pack for power outages. You’ll love the privacy with a large corner lot and conservation across the street. Come see this great home and fall in love with River Hills Golf and Country Club, the 24-hour manned gates, great school district, an option to join a wonderful country club for golf, tennis, and swim teams, fitness center, clubhouse, ball fields and more! *Taxes will reduce when Homestead exemption is filed.
Location
State FL
County Hillsborough
Community River Hills Country
Zoning PD
Rooms
Other Rooms Breakfast Room Separate, Den/Library/Office, Family Room, Formal Dining Room Separate, Formal Living Room Separate, Inside Utility
Interior
Interior Features Attic Fan, Attic Ventilator, Ceiling Fans(s), Eat-in Kitchen, High Ceilings, Open Floorplan, Solid Wood Cabinets, Split Bedroom, Stone Counters, Thermostat, Vaulted Ceiling(s), Walk-In Closet(s), Window Treatments
Heating Central, Electric, Solar
Cooling Central Air
Flooring Carpet, Ceramic Tile, Wood
Fireplaces Type Family Room
Furnishings Unfurnished
Fireplace true
Appliance Built-In Oven, Dishwasher, Disposal, Dryer, Electric Water Heater, Exhaust Fan, Microwave, Range, Refrigerator, Washer
Laundry Inside, Laundry Room
Exterior
Exterior Feature French Doors, Irrigation System
Garage Electric Vehicle Charging Station(s), Garage Door Opener, Golf Cart Parking, Oversized
Garage Spaces 3.0
Pool Gunite, Heated, In Ground, Lighting, Salt Water, Screen Enclosure, Solar Heat
Community Features Deed Restrictions, Fitness Center, Gated, Golf Carts OK, Golf, Playground, Pool, Tennis Courts
Utilities Available BB/HS Internet Available, Cable Available, Electricity Available, Fiber Optics, Public, Solar, Sprinkler Meter, Water Available
Amenities Available Clubhouse, Fence Restrictions, Fitness Center, Gated, Golf Course, Maintenance, Playground, Pool, Tennis Court(s)
Waterfront false
View Trees/Woods
Roof Type Shingle
Parking Type Electric Vehicle Charging Station(s), Garage Door Opener, Golf Cart Parking, Oversized
Attached Garage true
Garage true
Private Pool Yes
Building
Lot Description Conservation Area, Corner Lot, Cul-De-Sac, In County, Irregular Lot, Level, Near Golf Course, Oversized Lot, Sidewalk, Paved
Entry Level One
Foundation Slab
Lot Size Range 1/4 to less than 1/2
Builder Name Schmidt Brothers
Sewer Public Sewer
Water Public
Architectural Style Florida
Structure Type Block,Stucco
New Construction false
Construction Status Financing,Inspections
Schools
Elementary Schools Lithia Springs-Hb
Middle Schools Randall-Hb
High Schools Newsome-Hb
Others
Pets Allowed Yes
HOA Fee Include Private Road,Security
Senior Community No
Ownership Fee Simple
Monthly Total Fees $115
Acceptable Financing Cash, Conventional, FHA, VA Loan
Membership Fee Required Required
Listing Terms Cash, Conventional, FHA, VA Loan
Special Listing Condition None
Read Less
Want to know what your home might be worth? Contact us for a FREE valuation!

Our team is ready to help you sell your home for the highest possible price ASAP

© 2024 My Florida Regional MLS DBA Stellar MLS. All Rights Reserved.
Bought with RIVER HILLS REALTY, INC.






