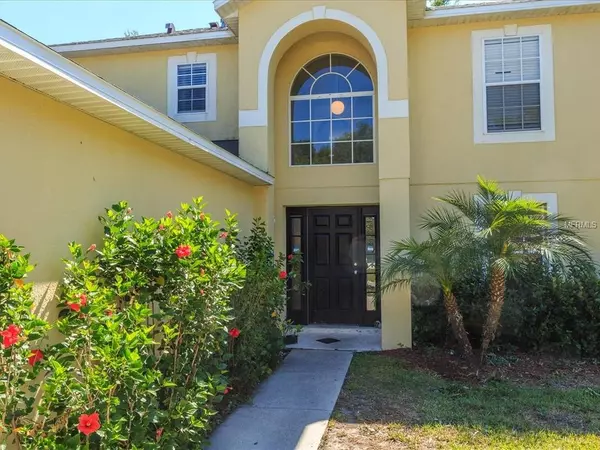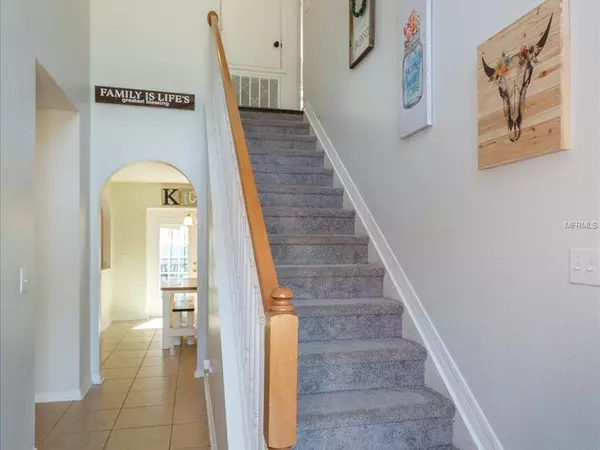$245,000
$249,999
2.0%For more information regarding the value of a property, please contact us for a free consultation.
1304 HAWKS NEST AVE Groveland, FL 34736
3 Beds
3 Baths
2,320 SqFt
Key Details
Sold Price $245,000
Property Type Single Family Home
Sub Type Single Family Residence
Listing Status Sold
Purchase Type For Sale
Square Footage 2,320 sqft
Price per Sqft $105
Subdivision Groveland Osprey Cove Ph 01
MLS Listing ID O5779254
Sold Date 07/02/19
Bedrooms 3
Full Baths 2
Half Baths 1
Construction Status Appraisal,Financing,Inspections
HOA Fees $14
HOA Y/N Yes
Year Built 2007
Annual Tax Amount $1,870
Lot Size 7,405 Sqft
Acres 0.17
Lot Dimensions 125 x 60
Property Description
***BACK ON MARKET & NEW PRICE!!!*** RESORT-STYLE POOL HOME just North of downtown Groveland! RARE FIND in this price range w/ such LUXURIOUS POOL & OVERSIZED SCREENED PATIO!!! It won't last long at this new price! This spacious home also offers 3 bdrms/2.5 baths, BONUS ROOM/LOFT & FENCED YARD. Many UPGRADES…NEW ROOF, NEW CARPETING, TILE & WOOD FLOORING, SECURITY SYSTEM & Ring video doorbell. The Kitchen boasts an ISLAND & 2 PANTRIES. The Dinette area provides FRENCH DOORS, w/ in between glass blinds, leading to rear patio. The 18x13 Family Room boasts a CUSTOM ENTERTAINMENT CENTER w/ BUILT-IN ELECTRIC FIREPLACE, 58” TV/SOUND BAR. Formal Dining Room, Living Room, inside Laundry & HALF BATH are also located 1st floor. The Master Bedroom features HAND SCRAPED WOOD FLOORS, 2 WALK-IN CLOSETS, garden tub & walk-in shower. NEW CARPETING on stairs, guest bedrooms & loft. The 11x15 BONUS ROOM/LOFT offers a great play area or media room. The outdoor retreat is the show stopper! This enormous SCREENED PATIO offers exceptional seating area & a 26’ SALT-WATER POOL. This 2-yr old pool features a sizeable sundeck, multi-changing lights & pop-up self-cleaning system. Brand NEW GARAGE DOOR OPENING SYSTEM. Community park/playground is just a block away. Conveniently located just one minute to Hwy 50 & Fla Turnpike and 30 minutes to the theme parks! Some furniture available for sale. **Be sure to click on VIRTUAL TOUR LINK**
Location
State FL
County Lake
Community Groveland Osprey Cove Ph 01
Zoning PUD
Rooms
Other Rooms Attic, Bonus Room, Breakfast Room Separate, Family Room, Formal Dining Room Separate, Inside Utility, Loft
Interior
Interior Features Built-in Features, Ceiling Fans(s), Open Floorplan, Solid Wood Cabinets, Thermostat, Vaulted Ceiling(s), Walk-In Closet(s), Window Treatments
Heating Central, Electric
Cooling Central Air
Flooring Carpet, Hardwood, Laminate, Tile
Fireplaces Type Decorative, Electric, Family Room
Furnishings Unfurnished
Fireplace true
Appliance Dishwasher, Disposal, Electric Water Heater, Exhaust Fan, Ice Maker, Microwave, Range, Refrigerator
Laundry Inside, Laundry Room
Exterior
Exterior Feature Fence, French Doors, Irrigation System, Lighting, Sidewalk
Garage Driveway
Garage Spaces 2.0
Pool Child Safety Fence, Gunite, In Ground, Lighting, Salt Water, Screen Enclosure, Self Cleaning
Community Features Deed Restrictions, Park, Playground, Sidewalks
Utilities Available BB/HS Internet Available, Cable Available, Electricity Available, Phone Available, Public, Street Lights, Water Available
Amenities Available Fence Restrictions, Park, Playground
Waterfront false
Roof Type Shingle
Parking Type Driveway
Attached Garage true
Garage true
Private Pool Yes
Building
Lot Description City Limits, Level, Sidewalk, Paved
Entry Level Two
Foundation Slab
Lot Size Range Up to 10,889 Sq. Ft.
Sewer Public Sewer
Water None
Architectural Style Contemporary
Structure Type Block,Stucco,Wood Frame
New Construction false
Construction Status Appraisal,Financing,Inspections
Schools
Elementary Schools Groveland Elem
Middle Schools Cecil Gray Middle
High Schools South Lake High
Others
Pets Allowed Breed Restrictions, Yes
Senior Community No
Ownership Fee Simple
Monthly Total Fees $29
Acceptable Financing Cash, Conventional, FHA, USDA Loan
Membership Fee Required Required
Listing Terms Cash, Conventional, FHA, USDA Loan
Special Listing Condition None
Read Less
Want to know what your home might be worth? Contact us for a FREE valuation!

Our team is ready to help you sell your home for the highest possible price ASAP

© 2024 My Florida Regional MLS DBA Stellar MLS. All Rights Reserved.
Bought with OLYMPUS EXECUTIVE REALTY INC






