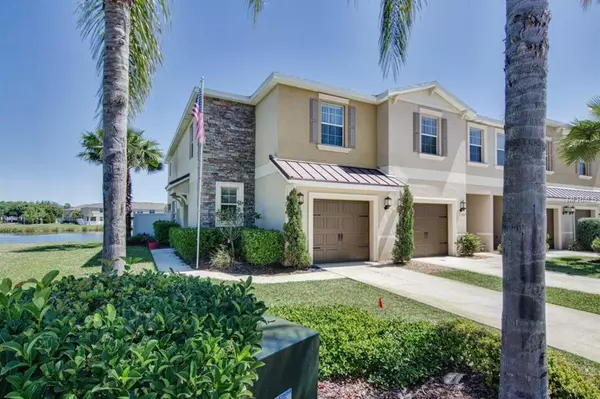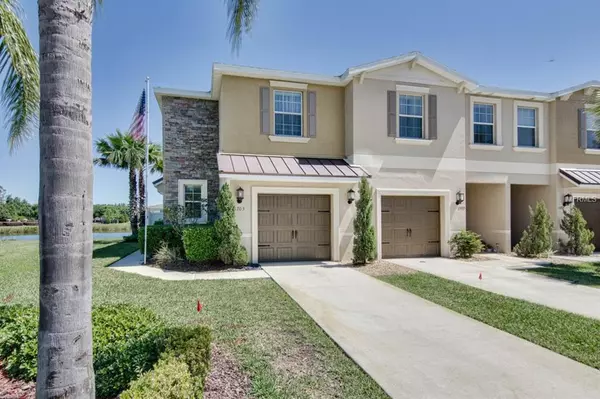$177,000
$183,900
3.8%For more information regarding the value of a property, please contact us for a free consultation.
13703 ROSETTE RD Hudson, FL 34669
3 Beds
3 Baths
1,787 SqFt
Key Details
Sold Price $177,000
Property Type Townhouse
Sub Type Townhouse
Listing Status Sold
Purchase Type For Sale
Square Footage 1,787 sqft
Price per Sqft $99
Subdivision Verandah Twnhms
MLS Listing ID U8043330
Sold Date 07/08/19
Bedrooms 3
Full Baths 2
Half Baths 1
Construction Status Inspections
HOA Fees $160/mo
HOA Y/N Yes
Year Built 2013
Annual Tax Amount $2,398
Lot Size 3,484 Sqft
Acres 0.08
Property Description
WATER FRONT HOME! Prime Location, was the model home. NO REAR NEIGHBORS! Large green space adjacent to the front door. It is the most private unit in the complex. Plenty of storage space in this two story, 3-bedroom, 2.5-bathroom home. Enjoy views of the water from your open concept kitchen, living and dining rooms. Off the living room is access to the back patio with plenty of space for a grill, plants, lounge chairs, and table for al fresco dining overlooking the water. You could add screening to the patio, or bring in a jacuzzi, there's plenty of space! The first floor also includes a half bathroom and access to the one car garage. All bedrooms are on the second floor, complete with a laundry room off the bonus loft space. The spacious master bedroom enjoys water views, a walk-in closet, and a large en-suite complete with a walk-in shower and double sink vanity. Between the 2nd and 3rd bedroom is a full Jack-and-Jill bathroom. ALL APPLIANCES ARE UNDER WARRANTY, INCLUDING AC. You don't have to worry about a water or trash bill, it's included in your monthly condo fee! Enjoy summer evenings relaxing by the beautiful community. Pre-listing inspection was completed, this home is in perfect condition and move-in ready, all you have to do is unpack! (No Realtor sign is up in front of the home.)
Location
State FL
County Pasco
Community Verandah Twnhms
Zoning MPUD
Rooms
Other Rooms Loft
Interior
Interior Features Ceiling Fans(s), Open Floorplan, Walk-In Closet(s)
Heating Central
Cooling Central Air
Flooring Carpet, Ceramic Tile
Fireplace false
Appliance Cooktop, Dishwasher, Disposal, Dryer, Range, Refrigerator, Washer
Exterior
Exterior Feature Sidewalk
Garage Driveway
Garage Spaces 1.0
Community Features Deed Restrictions, Pool
Utilities Available BB/HS Internet Available, Cable Available, Electricity Available, Public
Waterfront false
View Y/N 1
View Water
Roof Type Shingle
Parking Type Driveway
Attached Garage true
Garage true
Private Pool No
Building
Lot Description Corner Lot, Sidewalk, Paved
Entry Level One
Foundation Slab
Lot Size Range Up to 10,889 Sq. Ft.
Sewer Public Sewer
Water Public
Structure Type Block,Stucco
New Construction false
Construction Status Inspections
Others
Pets Allowed Breed Restrictions
HOA Fee Include Pool,Maintenance Structure,Trash,Water
Senior Community No
Ownership Fee Simple
Monthly Total Fees $160
Acceptable Financing Cash, Conventional, FHA, VA Loan
Membership Fee Required Required
Listing Terms Cash, Conventional, FHA, VA Loan
Special Listing Condition None
Read Less
Want to know what your home might be worth? Contact us for a FREE valuation!

Our team is ready to help you sell your home for the highest possible price ASAP

© 2024 My Florida Regional MLS DBA Stellar MLS. All Rights Reserved.
Bought with FUTURE HOME REALTY INC






