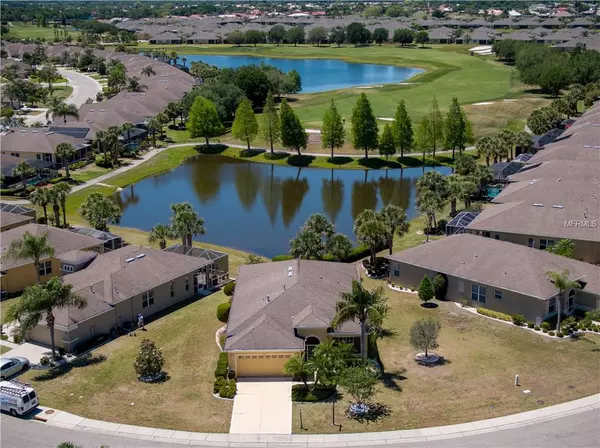$254,900
$269,900
5.6%For more information regarding the value of a property, please contact us for a free consultation.
909 REGAL MANOR WAY Sun City Center, FL 33573
2 Beds
2 Baths
2,025 SqFt
Key Details
Sold Price $254,900
Property Type Single Family Home
Sub Type Single Family Residence
Listing Status Sold
Purchase Type For Sale
Square Footage 2,025 sqft
Price per Sqft $125
Subdivision Sun City Center Unit 270
MLS Listing ID T3170108
Sold Date 09/05/19
Bedrooms 2
Full Baths 2
Construction Status Appraisal,Financing,Inspections
HOA Fees $130/qua
HOA Y/N Yes
Year Built 2006
Annual Tax Amount $3,174
Lot Size 10,018 Sqft
Acres 0.23
Property Description
BEAUTIFUL Saone model with all new kitchen appliances and fresh paint through out, open floor plan with a scenic water view can be your new Sun City Center Renaissance getaway or forever home. Custom new laminate flooring throughout the home with ceramic tile in the wet areas. A corner lot that provides for a comfortable gap between your next door neighbors. This 2 bedroom home with a den/office has plenty of room along with custom shelving, counter top and cabinets for convenient and attractive storage. High ceilings and newer fans in all rooms provide for a very spacious feeling. Located in the amazing 55+ community of Sun City Center, there are both public and private golf courses, fitness center, indoor and outdoor pools and numerous clubs with activities to suit every interest. Come and schedule your showing today to see for yourself.
Location
State FL
County Hillsborough
Community Sun City Center Unit 270
Zoning PD-MU
Interior
Interior Features Ceiling Fans(s), Eat-in Kitchen, High Ceilings, Living Room/Dining Room Combo, Open Floorplan, Split Bedroom, Walk-In Closet(s)
Heating Central, Natural Gas
Cooling Central Air
Flooring Ceramic Tile, Laminate
Fireplace false
Appliance Dishwasher, Disposal, Gas Water Heater, Microwave, Range, Refrigerator
Exterior
Exterior Feature Irrigation System, Rain Gutters, Satellite Dish, Sidewalk, Sliding Doors
Garage Driveway, Garage Door Opener
Garage Spaces 2.0
Community Features Deed Restrictions, Fitness Center, Golf Carts OK, Pool, Sidewalks, Tennis Courts
Utilities Available Cable Available, Electricity Connected, Natural Gas Connected, Phone Available, Public, Sewer Connected, Underground Utilities
Waterfront false
View Golf Course, Water
Roof Type Shingle
Parking Type Driveway, Garage Door Opener
Attached Garage true
Garage true
Private Pool No
Building
Entry Level One
Foundation Slab
Lot Size Range Up to 10,889 Sq. Ft.
Sewer Public Sewer
Water Public
Structure Type Block,Stucco
New Construction false
Construction Status Appraisal,Financing,Inspections
Others
Pets Allowed Yes
Senior Community Yes
Ownership Fee Simple
Monthly Total Fees $130
Acceptable Financing Cash, Conventional
Membership Fee Required Required
Listing Terms Cash, Conventional
Special Listing Condition None
Read Less
Want to know what your home might be worth? Contact us for a FREE valuation!

Our team is ready to help you sell your home for the highest possible price ASAP

© 2024 My Florida Regional MLS DBA Stellar MLS. All Rights Reserved.
Bought with CENTURY 21 BEGGINS ENTERPRISES






