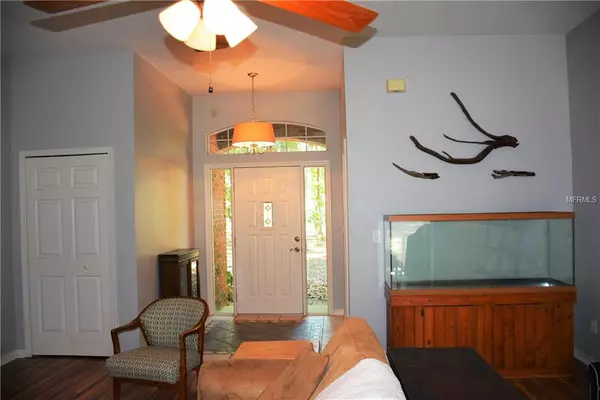$250,000
$259,900
3.8%For more information regarding the value of a property, please contact us for a free consultation.
21718 CHAUTAUQUA ST Eustis, FL 32736
3 Beds
2 Baths
1,991 SqFt
Key Details
Sold Price $250,000
Property Type Single Family Home
Sub Type Single Family Residence
Listing Status Sold
Purchase Type For Sale
Square Footage 1,991 sqft
Price per Sqft $125
Subdivision Washington Heights
MLS Listing ID O5778751
Sold Date 06/21/19
Bedrooms 3
Full Baths 2
Construction Status Appraisal,Financing,Inspections
HOA Y/N No
Year Built 1997
Annual Tax Amount $1,784
Lot Size 1.460 Acres
Acres 1.46
Property Description
You will love coming home to this charming 3 bedroom 2 bath home on 1-1/2 acres of wooded paradise! Peace and quiet await you as you pull into your oversized 2 1/2 car garage & enter this almost 2000 sq ft home. The cozy living room features a beautiful brick, wood burning fireplace, brand new wood laminate floors and 10' ceilings. The kitchen is spacious & has plenty of counter top space and cabinets, built in oven & microwave, pantry & breakfast nook with built in bench seating. A formal dining room with laminate flooring are off of the kitchen. The large master bedroom is separate from the 2 guest rooms for ultimate privacy & features a walk in closet & plenty of natural light. Master bath features dual sinks, tiled shower & private toilet room. Off of the master bath is the spacious laundry room, complete with washer, dryer & built in cabinets & counters, perfect for sewing, crafts or office space. The 2 guest rooms are on the opposite side of the house and are both very roomy. In between the guest bedrooms is the second bathroom. Step out back & relax on the covered screened in porch that overlooks the beautiful fenced in back yard with large shady trees. There is a shed for storage and a swing set and large screened in cage for animals. Home has a transferable termite bond. This property has the perfect location with the peaceful feel of country yet close to major highways, shopping, dining & beautiful downtown Mt. Dora. It's so nice to be home! This property may be under audio/visual surveillance.
Location
State FL
County Lake
Community Washington Heights
Zoning A
Rooms
Other Rooms Formal Dining Room Separate, Inside Utility
Interior
Interior Features Ceiling Fans(s), Eat-in Kitchen, High Ceilings, Split Bedroom, Walk-In Closet(s)
Heating Central
Cooling Central Air
Flooring Carpet, Ceramic Tile, Laminate
Fireplaces Type Living Room, Wood Burning
Fireplace true
Appliance Built-In Oven, Cooktop, Dishwasher, Dryer, Microwave, Range Hood, Refrigerator, Washer
Laundry Inside
Exterior
Exterior Feature Fence, Storage
Garage Garage Faces Rear
Garage Spaces 2.0
Utilities Available Private
Waterfront false
View Trees/Woods
Roof Type Shingle
Parking Type Garage Faces Rear
Attached Garage true
Garage true
Private Pool No
Building
Lot Description Unpaved
Entry Level One
Foundation Slab
Lot Size Range One + to Two Acres
Sewer Septic Tank
Water Well
Architectural Style Ranch
Structure Type Brick
New Construction false
Construction Status Appraisal,Financing,Inspections
Others
Senior Community No
Ownership Fee Simple
Acceptable Financing Cash, Conventional, FHA, USDA Loan
Listing Terms Cash, Conventional, FHA, USDA Loan
Special Listing Condition None
Read Less
Want to know what your home might be worth? Contact us for a FREE valuation!

Our team is ready to help you sell your home for the highest possible price ASAP

© 2024 My Florida Regional MLS DBA Stellar MLS. All Rights Reserved.
Bought with NON-MFRMLS OFFICE






