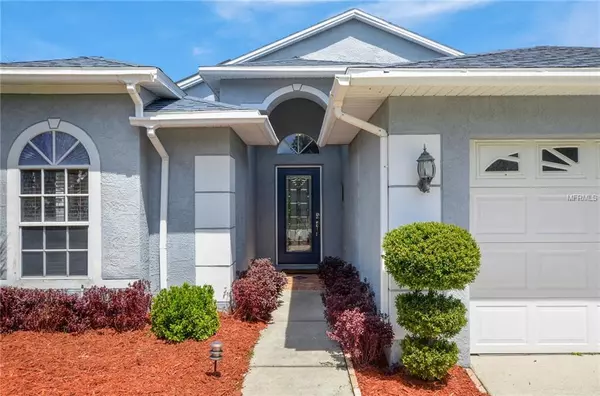$287,000
$289,000
0.7%For more information regarding the value of a property, please contact us for a free consultation.
4904 OTTER CREEK CT Valrico, FL 33596
3 Beds
2 Baths
1,793 SqFt
Key Details
Sold Price $287,000
Property Type Single Family Home
Sub Type Single Family Residence
Listing Status Sold
Purchase Type For Sale
Square Footage 1,793 sqft
Price per Sqft $160
Subdivision Twin Lakes
MLS Listing ID T3168080
Sold Date 07/16/19
Bedrooms 3
Full Baths 2
Construction Status Appraisal,Inspections
HOA Fees $107/qua
HOA Y/N Yes
Year Built 1997
Annual Tax Amount $2,980
Lot Size 8,712 Sqft
Acres 0.2
Property Description
Back on the market... Drive by the playground a short walk away from this Otter Creek Court gem. Situated on an oversized homesite on a cul-de-sac, you realize the location offers space and privacy all at once. This ready to enjoy and beautifully maintained 3 bedroom, 2-car garage and bonus room is energy efficient. Solar water heater and solar pool heater keep the energy costs at a minimum. The split plan offers generous secondary bedroom space and a marvelously large master suite with sliders exiting to the lanai. Large 18”x 18” tile runs throughout the living areas while plush carpet welcomes you in the bedrooms. Bathrooms are beautiful, modern, and spacious with granite vanities and brand new 12” x 24” tile. You will love the kitchen’s granite counters and stainless steel appliances while preparing to entertain guests. French doors open onto the covered patio, which opens up to the large swimming pool enclosed in the lanai. This oversized fenced in back yard has plenty of room for lawn games, bounce house and BBQ for friends and family. Custom light fixtures, blinds, and ceiling fans add brightness and warmth to this spacious home. Twin Lakes offers walking trails, fishing ponds, tennis courts, community pool and clubhouse, no CDD. "A" rated schools and minutes to great shopping and restaurants. Roof replaced in 2014. AC replaced in 2012, Solar System installed/water heater 2017.
Location
State FL
County Hillsborough
Community Twin Lakes
Zoning PD
Rooms
Other Rooms Bonus Room, Inside Utility
Interior
Interior Features High Ceilings, Stone Counters
Heating Central, Electric, Heat Pump
Cooling Central Air
Flooring Carpet, Ceramic Tile
Fireplace false
Appliance Dishwasher, Disposal, Microwave, Range
Laundry Inside, Laundry Room
Exterior
Exterior Feature Fence
Garage Driveway, Garage Door Opener
Garage Spaces 2.0
Pool Heated, In Ground
Community Features Deed Restrictions, Gated, Park, Playground, Pool, Sidewalks, Tennis Courts
Utilities Available BB/HS Internet Available, Cable Available, Electricity Available, Public, Solar
Amenities Available Gated, Park, Playground, Pool, Tennis Court(s)
Waterfront false
Roof Type Shingle
Parking Type Driveway, Garage Door Opener
Attached Garage true
Garage true
Private Pool Yes
Building
Lot Description Oversized Lot, Sidewalk
Entry Level One
Foundation Slab
Lot Size Range Up to 10,889 Sq. Ft.
Sewer Public Sewer
Water Public
Architectural Style Florida
Structure Type Block,Stucco
New Construction false
Construction Status Appraisal,Inspections
Schools
Elementary Schools Lithia Springs-Hb
Middle Schools Randall-Hb
High Schools Newsome-Hb
Others
Pets Allowed Yes
HOA Fee Include Pool,Pool
Senior Community No
Pet Size Large (61-100 Lbs.)
Ownership Fee Simple
Monthly Total Fees $107
Membership Fee Required Required
Num of Pet 2
Special Listing Condition None
Read Less
Want to know what your home might be worth? Contact us for a FREE valuation!

Our team is ready to help you sell your home for the highest possible price ASAP

© 2024 My Florida Regional MLS DBA Stellar MLS. All Rights Reserved.
Bought with COLDWELL BANKER RESIDENTIAL






