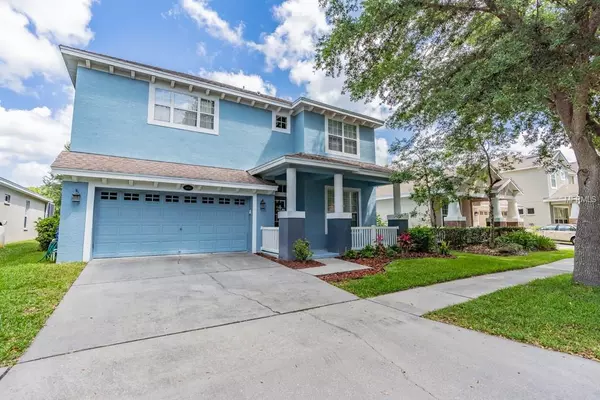$413,000
$425,000
2.8%For more information regarding the value of a property, please contact us for a free consultation.
4821 SKY BLUE DR Lutz, FL 33558
4 Beds
3 Baths
3,023 SqFt
Key Details
Sold Price $413,000
Property Type Single Family Home
Sub Type Single Family Residence
Listing Status Sold
Purchase Type For Sale
Square Footage 3,023 sqft
Price per Sqft $136
Subdivision Reflections Ph 03
MLS Listing ID T3167891
Sold Date 06/28/19
Bedrooms 4
Full Baths 3
Construction Status No Contingency
HOA Fees $80/mo
HOA Y/N Yes
Year Built 2005
Annual Tax Amount $3,860
Lot Size 6,098 Sqft
Acres 0.14
Property Description
Gorgeous Pool home in an A-Rated School District to include Steinbrenner High School. This home is the largest floor plan in the sought-after Reflections community. This stunning home offers tons of space with plenty of upgrades. Entering the home, you'll notice the natural light flooding through the many windows with a lovely view of the pool, pond & backyard conservation. You will love the Brazilian cherry wood floors found throughout the home giving it a warm & cozy feeling. The large eat in kitchen features granite counters, gas range & solid wood cabinets, with a large walk-in pantry & wet bar. A pass-through opening to the formal dining room is perfect for entertaining. The great room is large and offers plenty of room for relaxing or entertaining with its high ceilings and plant shelves. The spacious downstairs master bedroom has tray ceilings, views of the pool/conservation w/an on-suite bathroom & Walk-in Closet. Master bath has separate vanities w/dual sinks, a garden tub, & a tiled walk-in shower stall. There is a second bedroom downstairs next to the guest bathroom. The additional bedrooms are found upstairs along w/a large bonus room & workspace in the loft! The home features an indoor utility room. Enjoy watching deer in the evenings on the back patio while sitting in your pool or spa. The pool spa is gas heated & has a salt water chlorinator & enclosed w/a PVC fence. This is a great community w/a pool & Playground that's conveniently located close to the Expressway & shops! Welcome Home!
Location
State FL
County Hillsborough
Community Reflections Ph 03
Zoning PD
Rooms
Other Rooms Bonus Room, Inside Utility, Loft
Interior
Interior Features Built-in Features, Ceiling Fans(s), Crown Molding, High Ceilings, Kitchen/Family Room Combo, Split Bedroom, Stone Counters, Thermostat, Tray Ceiling(s), Walk-In Closet(s)
Heating Electric, Natural Gas
Cooling Central Air
Flooring Carpet, Tile, Wood
Furnishings Unfurnished
Fireplace false
Appliance Cooktop, Dishwasher, Disposal, Dryer, Gas Water Heater, Microwave, Refrigerator, Washer
Laundry Inside, Laundry Room
Exterior
Exterior Feature Fence, Irrigation System, Lighting, Rain Gutters, Sidewalk, Sliding Doors
Garage Spaces 2.0
Pool Auto Cleaner, Gunite, Heated, In Ground, Lighting, Salt Water, Tile
Community Features Association Recreation - Owned, Deed Restrictions, Fishing, Park, Playground, Pool, Sidewalks, Waterfront
Utilities Available BB/HS Internet Available, Electricity Available, Fiber Optics, Fire Hydrant, Natural Gas Connected, Street Lights
Amenities Available Clubhouse, Maintenance, Park, Playground, Pool
Waterfront true
Waterfront Description Pond
View Y/N 1
Water Access 1
Water Access Desc Pond
View Pool, Trees/Woods, Water
Roof Type Shingle
Attached Garage true
Garage true
Private Pool Yes
Building
Lot Description Conservation Area, In County, Sidewalk, Paved
Story 2
Entry Level Two
Foundation Slab
Lot Size Range Up to 10,889 Sq. Ft.
Sewer Public Sewer
Water Public
Structure Type Block,Siding
New Construction false
Construction Status No Contingency
Schools
Elementary Schools Schwarzkopf-Hb
Middle Schools Martinez-Hb
High Schools Steinbrenner High School
Others
Pets Allowed Yes
HOA Fee Include Pool,Escrow Reserves Fund,Management,Pool
Senior Community No
Ownership Co-op
Monthly Total Fees $80
Acceptable Financing Cash, Conventional, FHA
Membership Fee Required Required
Listing Terms Cash, Conventional, FHA
Num of Pet 4
Special Listing Condition None
Read Less
Want to know what your home might be worth? Contact us for a FREE valuation!

Our team is ready to help you sell your home for the highest possible price ASAP

© 2024 My Florida Regional MLS DBA Stellar MLS. All Rights Reserved.
Bought with RE/MAX METRO






