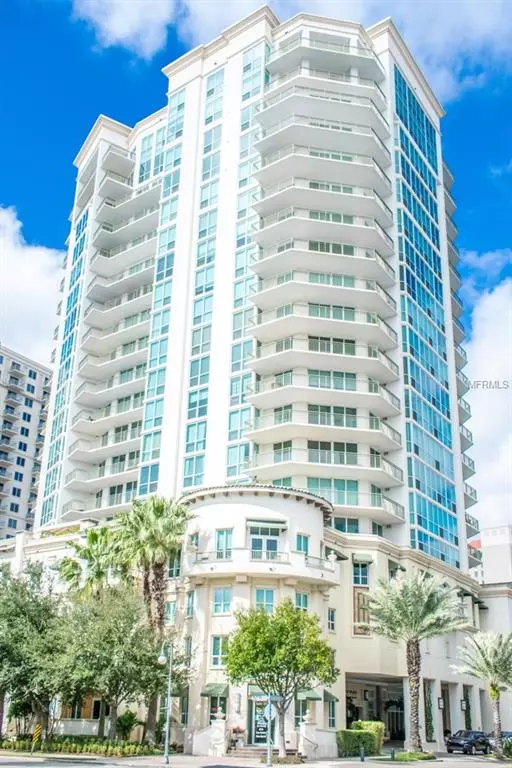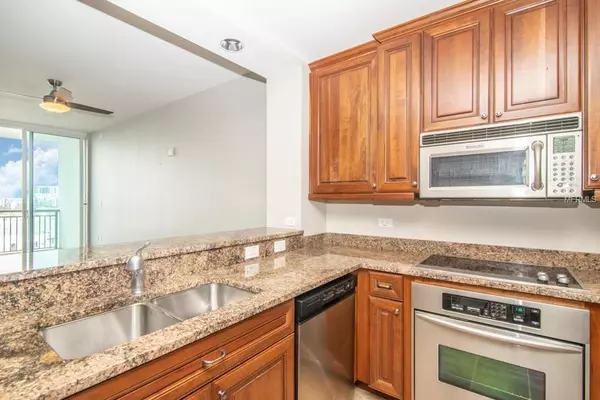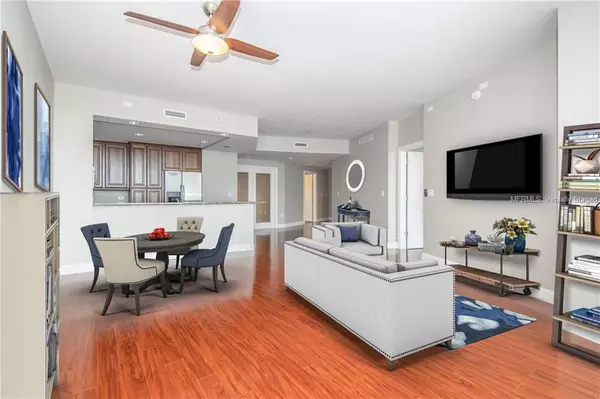$480,000
$499,000
3.8%For more information regarding the value of a property, please contact us for a free consultation.
450 KNIGHTS RUN AVE #905 Tampa, FL 33602
2 Beds
2 Baths
1,242 SqFt
Key Details
Sold Price $480,000
Property Type Condo
Sub Type Condominium
Listing Status Sold
Purchase Type For Sale
Square Footage 1,242 sqft
Price per Sqft $386
Subdivision Plaza Harbour Island A Condo
MLS Listing ID T3167935
Sold Date 05/10/19
Bedrooms 2
Full Baths 2
Condo Fees $824
Construction Status Appraisal,Financing,Inspections
HOA Y/N No
Year Built 2008
Annual Tax Amount $23
Property Description
One or more photo(s) has been virtually staged. RARELY available on the market - PLAZA HARBOUR ISLAND. One of the smallest floor plans which means the lowest price point for this highly-desirable building. UNOBSTRUCTED VIEWS of Amelie Arena, Garrison Channel and quickly rising exciting WATER STREET project. You can enjoy your mornign coffee or a glass of wine on the balcony that overlooks amazing city vistas and lights. The condo itself features a bedroom and a STUDY with French doors that could be used as a second bedroom for an occasional guest. PLAZA HARBOUR ISLAND offers unparalleled and truly luxury lifestyle. VALET parking, concierge services, 24-hour front desk security, extensive fitness facility and much more. The amenity level features resort style heated infinity pool with hot tub, pool-side cabanas, media room, social lounge for private entertaining, 2 conference rooms and business center and fitness facility. This condo comes with 1 assigned parking space and a STORAGE unit (valued at $10-$15K). Come, fall in love, make it your home...
Location
State FL
County Hillsborough
Community Plaza Harbour Island A Condo
Zoning PD
Rooms
Other Rooms Storage Rooms
Interior
Interior Features Ceiling Fans(s), Kitchen/Family Room Combo, Living Room/Dining Room Combo, Open Floorplan, Walk-In Closet(s), Window Treatments
Heating Central
Cooling Central Air
Flooring Wood
Fireplace false
Appliance Built-In Oven, Cooktop, Dishwasher, Disposal, Dryer, Exhaust Fan, Microwave, Range, Range Hood, Refrigerator, Washer
Laundry Laundry Room
Exterior
Exterior Feature Balcony, Outdoor Grill
Garage Spaces 1.0
Community Features Fitness Center, Pool
Utilities Available Electricity Available, Public, Sewer Connected, Water Available
Amenities Available Clubhouse, Elevator(s), Pool, Security
Waterfront false
View Y/N 1
View City, Water
Roof Type Concrete
Attached Garage true
Garage true
Private Pool No
Building
Story 21
Entry Level One
Foundation Slab
Sewer Public Sewer
Water Public
Structure Type Concrete
New Construction false
Construction Status Appraisal,Financing,Inspections
Schools
Elementary Schools Gorrie-Hb
Middle Schools Wilson-Hb
High Schools Plant City-Hb
Others
Pets Allowed Yes
HOA Fee Include Pool,Escrow Reserves Fund,Insurance,Maintenance Structure,Maintenance Grounds,Maintenance,Pool,Recreational Facilities,Security,Sewer,Trash
Senior Community No
Ownership Condominium
Monthly Total Fees $824
Membership Fee Required Required
Special Listing Condition None
Read Less
Want to know what your home might be worth? Contact us for a FREE valuation!

Our team is ready to help you sell your home for the highest possible price ASAP

© 2024 My Florida Regional MLS DBA Stellar MLS. All Rights Reserved.
Bought with RE/MAX BAY TO BAY






