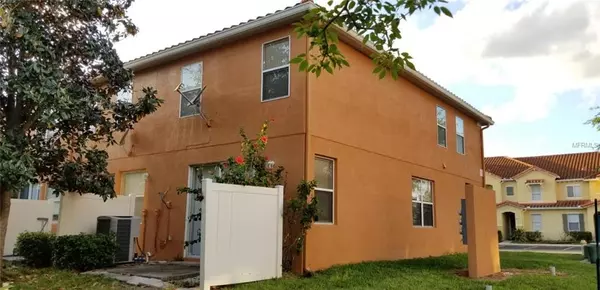$179,000
$189,000
5.3%For more information regarding the value of a property, please contact us for a free consultation.
7604 ACKLINS RD #7604 Kissimmee, FL 34747
3 Beds
3 Baths
1,364 SqFt
Key Details
Sold Price $179,000
Property Type Townhouse
Sub Type Townhouse
Listing Status Sold
Purchase Type For Sale
Square Footage 1,364 sqft
Price per Sqft $131
Subdivision Crestwynd Bay
MLS Listing ID S5015838
Sold Date 01/07/20
Bedrooms 3
Full Baths 2
Half Baths 1
Construction Status Appraisal,Financing
HOA Fees $241/qua
HOA Y/N Yes
Year Built 2006
Annual Tax Amount $2,087
Lot Size 1,742 Sqft
Acres 0.04
Property Description
Great opportunity with a long term tenant at Crestwynd, end unit at desirable Gated Community approx.1.5 miles from Walt Disney World, close to major highways I4 and Hwy 192 which offer a tons of shopping, dining, attractions, resorts. This 3 bedroom 2-1/2bath townhome in Crestwynd Bay built by KB Homes. Perfect for both primary homeowners, second home as it can be used for primary, long term, or short term rental, which makes this the ideal place to call home or your home away from home.Easy to show! Tenant occupied till 7/30/2020.
Location
State FL
County Osceola
Community Crestwynd Bay
Zoning RES
Interior
Interior Features Living Room/Dining Room Combo, Open Floorplan
Heating Electric
Cooling Central Air
Flooring Carpet, Ceramic Tile
Furnishings Unfurnished
Fireplace false
Appliance Dishwasher, Dryer, Microwave, Range, Refrigerator, Washer
Exterior
Exterior Feature Sliding Doors
Community Features Gated, Playground, Pool
Utilities Available Cable Available, Electricity Available, Public
Amenities Available Pool
Roof Type Tile
Porch None
Garage false
Private Pool No
Building
Entry Level One
Foundation Slab
Lot Size Range Up to 10,889 Sq. Ft.
Sewer Public Sewer
Water None
Architectural Style Other
Structure Type Block,Stucco,Wood Frame
New Construction false
Construction Status Appraisal,Financing
Others
Pets Allowed Yes
HOA Fee Include Pool,Trash
Senior Community No
Ownership Fee Simple
Monthly Total Fees $241
Acceptable Financing Cash, Conventional
Membership Fee Required Required
Listing Terms Cash, Conventional
Special Listing Condition None
Read Less
Want to know what your home might be worth? Contact us for a FREE valuation!

Our team is ready to help you sell your home for the highest possible price ASAP

© 2025 My Florida Regional MLS DBA Stellar MLS. All Rights Reserved.
Bought with CENTURY 21 CARIOTI





