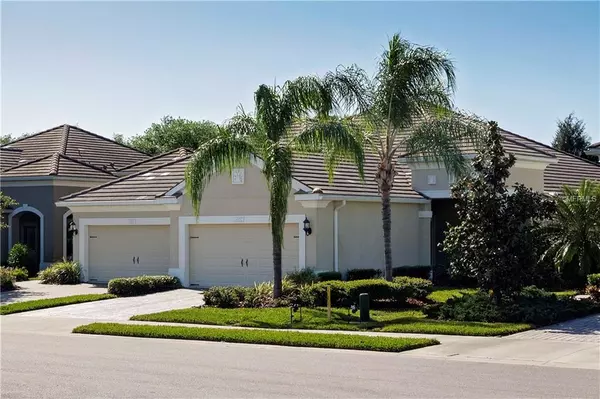$263,000
$269,952
2.6%For more information regarding the value of a property, please contact us for a free consultation.
4952 MAYMONT PARK CIR Bradenton, FL 34203
2 Beds
3 Baths
1,518 SqFt
Key Details
Sold Price $263,000
Property Type Single Family Home
Sub Type Villa
Listing Status Sold
Purchase Type For Sale
Square Footage 1,518 sqft
Price per Sqft $173
Subdivision Fairfield
MLS Listing ID A4431890
Sold Date 05/30/19
Bedrooms 2
Full Baths 2
Half Baths 1
Construction Status Appraisal,Financing,Inspections
HOA Fees $247/mo
HOA Y/N Yes
Year Built 2013
Annual Tax Amount $2,444
Lot Size 4,356 Sqft
Acres 0.1
Property Description
Fairfield Villa - gated and maintenance free! 2BR +Den/2BA/2 Car Garage plan with combined living room & kitchen with dining room area. Very open plan with $7,000 in upgrades including wood laminate in the bedrooms, plantation shutters, floored attic with heavy duty drop down stair, extra shelving in closets, ceiling fans/light fixtures, & humistat. Community pool/spa & Rec Center with fitness center, gathering room and outside gas grill for community use. Fairfield is a beautiful and fun place to live, with lots of social activities, close to shopping, dining and entertainment. Great location near SRQ Airport, easy access to I-75 and beautiful Gulf Beaches! Low HOA Fees and No CDD's
Location
State FL
County Manatee
Community Fairfield
Zoning PDR
Rooms
Other Rooms Den/Library/Office, Inside Utility
Interior
Interior Features Attic Fan, Kitchen/Family Room Combo, Open Floorplan, Walk-In Closet(s), Window Treatments
Heating Electric
Cooling Central Air
Flooring Laminate, Tile
Furnishings Negotiable
Fireplace false
Appliance Dishwasher, Microwave, Refrigerator
Laundry Laundry Room
Exterior
Exterior Feature Irrigation System, Sidewalk, Sliding Doors
Garage Garage Door Opener
Garage Spaces 2.0
Community Features Association Recreation - Owned, Deed Restrictions, Gated, Playground, Pool, Sidewalks
Utilities Available Cable Connected, Electricity Connected, Public
Amenities Available Clubhouse, Gated, Maintenance, Pool, Vehicle Restrictions
Waterfront false
Roof Type Tile
Parking Type Garage Door Opener
Attached Garage true
Garage true
Private Pool No
Building
Lot Description Level, Sidewalk
Foundation Slab
Lot Size Range Up to 10,889 Sq. Ft.
Builder Name Neal
Sewer Public Sewer
Water Public
Architectural Style Custom
Structure Type Block,Stucco
New Construction false
Construction Status Appraisal,Financing,Inspections
Schools
Elementary Schools Tara Elementary
Middle Schools Braden River Middle
High Schools Braden River High
Others
Pets Allowed Yes
HOA Fee Include Pool,Maintenance Structure,Recreational Facilities,Trash
Senior Community No
Ownership Fee Simple
Monthly Total Fees $247
Acceptable Financing Cash, Conventional
Membership Fee Required Required
Listing Terms Cash, Conventional
Special Listing Condition None
Read Less
Want to know what your home might be worth? Contact us for a FREE valuation!

Our team is ready to help you sell your home for the highest possible price ASAP

© 2024 My Florida Regional MLS DBA Stellar MLS. All Rights Reserved.
Bought with WAGNER REALTY






