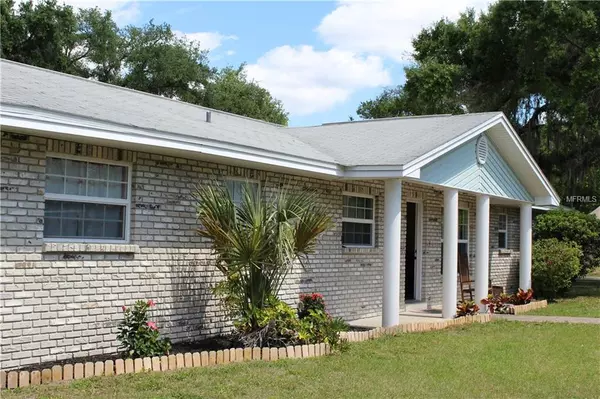$234,900
$234,900
For more information regarding the value of a property, please contact us for a free consultation.
1702 WOODBINE DR Brandon, FL 33510
4 Beds
3 Baths
2,276 SqFt
Key Details
Sold Price $234,900
Property Type Single Family Home
Sub Type Single Family Residence
Listing Status Sold
Purchase Type For Sale
Square Footage 2,276 sqft
Price per Sqft $103
Subdivision Green Meadow Estates
MLS Listing ID L4907146
Sold Date 04/23/19
Bedrooms 4
Full Baths 3
Construction Status Appraisal,Financing,Inspections
HOA Y/N No
Year Built 1966
Annual Tax Amount $2,666
Lot Size 0.340 Acres
Acres 0.34
Property Description
Beautiful 4 bedroom 3 bath pool home located minutes from Interstate 275 and I-4 on an over sized lot. Enjoy cooking in the spacious kitchen which features many upgrades from the cabinets, granite counter tops and newly installed dishwasher and disposal. The A/C unit was installed just 6 months ago so no worries there. Never run out of hot water with a tank-less water heater. This home also features two master bedrooms on opposite sides of the home. Enjoy the upcoming summer months laying outside on the brand new paved deck in ground pool.
Cant forget the over 400 square foot work shop or whatever you want to make it attached to the home.
Schedule your showing quickly!
Location
State FL
County Hillsborough
Community Green Meadow Estates
Zoning RSC-6
Interior
Interior Features Ceiling Fans(s), Split Bedroom, Stone Counters
Heating Electric
Cooling Central Air
Flooring Carpet, Ceramic Tile, Laminate
Fireplace false
Appliance Dishwasher, Microwave, Range, Refrigerator, Tankless Water Heater
Exterior
Exterior Feature Fence
Parking Features Circular Driveway, Driveway
Pool Gunite, In Ground
Utilities Available BB/HS Internet Available, Cable Available, Cable Connected, Public
Roof Type Shingle
Porch Rear Porch, Screened
Garage false
Private Pool Yes
Building
Entry Level One
Foundation Slab
Lot Size Range 1/4 Acre to 21779 Sq. Ft.
Sewer Public Sewer
Water Public
Architectural Style Ranch
Structure Type Block,Stone
New Construction false
Construction Status Appraisal,Financing,Inspections
Others
Pets Allowed Yes
Senior Community No
Ownership Fee Simple
Acceptable Financing Cash, Conventional, FHA, VA Loan
Listing Terms Cash, Conventional, FHA, VA Loan
Special Listing Condition None
Read Less
Want to know what your home might be worth? Contact us for a FREE valuation!

Our team is ready to help you sell your home for the highest possible price ASAP

© 2025 My Florida Regional MLS DBA Stellar MLS. All Rights Reserved.
Bought with LA ROSA REALTY, LLC





