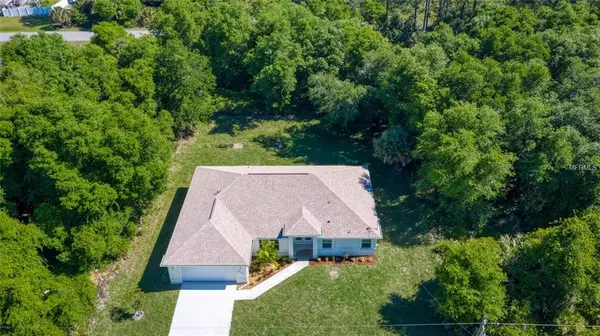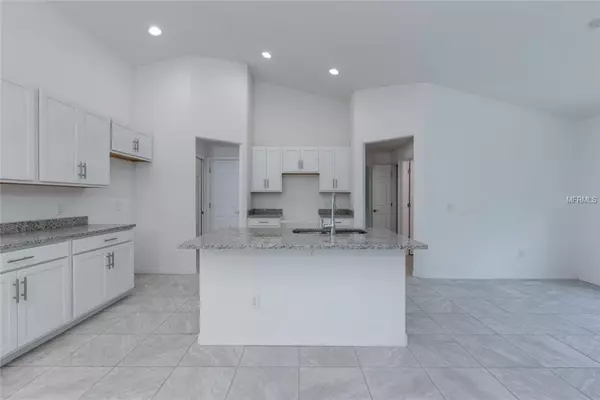$243,900
$244,900
0.4%For more information regarding the value of a property, please contact us for a free consultation.
2848 CECIL AVE North Port, FL 34288
3 Beds
2 Baths
1,812 SqFt
Key Details
Sold Price $243,900
Property Type Single Family Home
Sub Type Single Family Residence
Listing Status Sold
Purchase Type For Sale
Square Footage 1,812 sqft
Price per Sqft $134
Subdivision Port Charlotte Sub 34
MLS Listing ID A4431396
Sold Date 04/30/19
Bedrooms 3
Full Baths 2
Construction Status Other Contract Contingencies
HOA Y/N No
Year Built 2019
Annual Tax Amount $412
Lot Size 10,454 Sqft
Acres 0.24
Lot Dimensions 83X125
Property Description
Just Completed In March 2019 New Home. The home is a three bedroom split plan home with the master suite located on one side of the home and the other two bedrooms located on the other side of the home. The master suite has a sliding glass door to enter the rear porch, his & her walk-in closets, his & her bathroom vanities, a large bathtub, fully tiled large shower and a private toilet. The second and third bedrooms have large closets and great natural lighting. The second bathroom has direct access to the rear yard and has a titled tub/shower combo. The great room, dining and kitchen area is an open floorplan and perfect for entertaining while cooking in the large kitchen. The great room has a large glass slider that opens up to the rear porch. The kitchen includes solid surface grey tone counters and upgraded cabinetry. Stainless steel appliances are standard in the kitchen including a microwave. The home has a large bonus room that could be used as an office, playroom, library, den, etc. We include a one year standard warranty and we add to that a 2/10 year builders warranty by an outside company.
Location
State FL
County Sarasota
Community Port Charlotte Sub 34
Zoning RSF
Rooms
Other Rooms Attic, Breakfast Room Separate, Den/Library/Office, Great Room, Inside Utility
Interior
Interior Features Built-in Features, Coffered Ceiling(s), High Ceilings, Kitchen/Family Room Combo, Open Floorplan, Other, Solid Surface Counters, Solid Wood Cabinets, Split Bedroom, Tray Ceiling(s), Vaulted Ceiling(s), Walk-In Closet(s)
Heating Central, Electric, Heat Pump
Cooling Central Air
Flooring Ceramic Tile
Furnishings Unfurnished
Fireplace false
Appliance Built-In Oven, Dishwasher, Electric Water Heater, Ice Maker, Microwave, Range, Refrigerator
Laundry Inside, Laundry Room
Exterior
Exterior Feature Hurricane Shutters, Lighting, Rain Gutters, Sliding Doors
Garage Spaces 2.0
Utilities Available Cable Available, Electricity Available, Electricity Connected, Phone Available
Waterfront false
View Trees/Woods
Roof Type Shingle
Attached Garage true
Garage true
Private Pool No
Building
Lot Description City Limits, Level, Paved
Foundation Slab
Lot Size Range Up to 10,889 Sq. Ft.
Builder Name Southwest Building Inc.
Sewer Septic Tank
Water Well
Architectural Style Spanish/Mediterranean
Structure Type Block,Stucco
New Construction true
Construction Status Other Contract Contingencies
Others
Pets Allowed Yes
Senior Community No
Ownership Fee Simple
Acceptable Financing Cash, Conventional, FHA, VA Loan
Listing Terms Cash, Conventional, FHA, VA Loan
Special Listing Condition None
Read Less
Want to know what your home might be worth? Contact us for a FREE valuation!

Our team is ready to help you sell your home for the highest possible price ASAP

© 2024 My Florida Regional MLS DBA Stellar MLS. All Rights Reserved.
Bought with RE/MAX PALM REALTY






