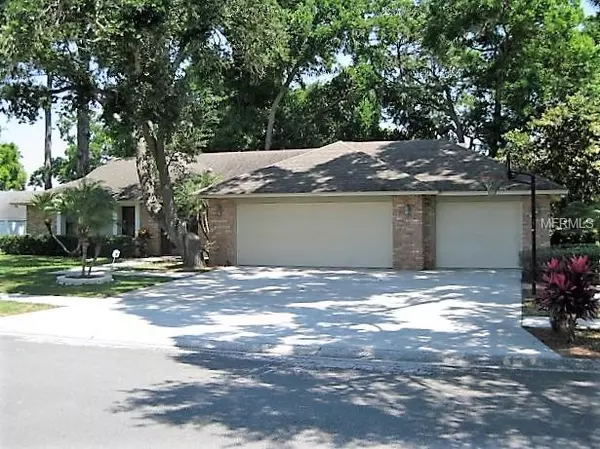$298,000
$299,000
0.3%For more information regarding the value of a property, please contact us for a free consultation.
2625 DURANT OAKS DR Valrico, FL 33596
4 Beds
2 Baths
2,755 SqFt
Key Details
Sold Price $298,000
Property Type Single Family Home
Sub Type Single Family Residence
Listing Status Sold
Purchase Type For Sale
Square Footage 2,755 sqft
Price per Sqft $108
Subdivision Durant Woods
MLS Listing ID T3163997
Sold Date 06/14/19
Bedrooms 4
Full Baths 2
Construction Status Financing,Inspections
HOA Fees $6/ann
HOA Y/N Yes
Year Built 1988
Annual Tax Amount $3,385
Lot Size 0.350 Acres
Acres 0.35
Property Description
HUGE PRICE DROP ! ... NO HOA/CDD.. The home you've been looking for, won't last long! Beautiful, private neighborhood of Durant Woods. The home has a grand entrance, formal living and dining rooms, beautiful wood floors and plenty of natural lighting. The family room is a large 22x19 with stunning fireplace, built in shelves and sliders to the outside kitchen/lanai. The open kitchen is a cooks dream with a gas range, center island, built-in desk, lots of cabinets and counters. Easy serving windows and french doors from the breakfast room to the outside living area. The huge covered screened lanai with pavers and an outdoor kitchen, breakfast bar and dining area overlooks your private back yard and gardens. The master suite has sliders to the beautiful private covered screen lanai and outside kitchen area. The master bathroom has double sinks, jacuzzi tub, separate shower and walk in closets. The second bathroom has been beautifully updated with tile, new cabinets and granite countertops. There is a whole house central vacuum system for convenience. This home has been freshly painted, new ceramic and wood floors. There is a large indoor laundry room and mud room leading from the garage. Very spacious bedrooms. 4th bedroom is great for an optional office. Extra deep 3 car garage with room for workshop. Serenity abounds here in this remarkable masterful designed luxury home. No back yard neighbors with a scenic view. Your RV is OK.
Location
State FL
County Hillsborough
Community Durant Woods
Zoning RSC-6
Rooms
Other Rooms Bonus Room, Breakfast Room Separate, Den/Library/Office, Family Room, Formal Dining Room Separate, Formal Living Room Separate, Inside Utility
Interior
Interior Features Built-in Features, Cathedral Ceiling(s), Ceiling Fans(s), Central Vaccum, Eat-in Kitchen, High Ceilings, Open Floorplan, Skylight(s), Solid Surface Counters, Solid Wood Cabinets, Split Bedroom, Stone Counters, Vaulted Ceiling(s), Walk-In Closet(s), Window Treatments
Heating Central, Heat Pump, Propane
Cooling Central Air
Flooring Ceramic Tile, Tile, Wood
Fireplaces Type Family Room, Wood Burning
Furnishings Unfurnished
Fireplace true
Appliance Dishwasher, Disposal, Gas Water Heater, Microwave, Range, Refrigerator, Water Softener
Laundry Inside, Laundry Room
Exterior
Exterior Feature Balcony, French Doors, Irrigation System, Outdoor Grill, Outdoor Kitchen, Rain Gutters, Sidewalk, Sliding Doors
Garage Driveway, Garage Door Opener, Oversized, Parking Pad
Garage Spaces 3.0
Community Features None, Sidewalks, Wheelchair Access
Utilities Available BB/HS Internet Available, Cable Available, Cable Connected, Electricity Connected, Natural Gas Connected, Propane, Public, Sprinkler Meter, Street Lights, Underground Utilities
Waterfront false
View Garden, Park/Greenbelt, Trees/Woods
Roof Type Shingle
Parking Type Driveway, Garage Door Opener, Oversized, Parking Pad
Attached Garage true
Garage true
Private Pool No
Building
Lot Description In County, Key Lot, Oversized Lot, Sidewalk, Paved, Unincorporated
Story 1
Entry Level One
Foundation Slab, Stem Wall
Lot Size Range 1/4 Acre to 21779 Sq. Ft.
Builder Name BROWNELL HERNDERSON
Sewer Septic Tank
Water Public
Architectural Style Contemporary, Custom, Florida, Ranch, Spanish/Mediterranean, Traditional
Structure Type Block,Brick,Concrete,Stucco
New Construction false
Construction Status Financing,Inspections
Schools
Elementary Schools Nelson-Hb
Middle Schools Mulrennan-Hb
High Schools Durant-Hb
Others
Pets Allowed Yes
HOA Fee Include None
Senior Community No
Ownership Fee Simple
Monthly Total Fees $6
Acceptable Financing Cash, Conventional, FHA, VA Loan
Membership Fee Required None
Listing Terms Cash, Conventional, FHA, VA Loan
Special Listing Condition None
Read Less
Want to know what your home might be worth? Contact us for a FREE valuation!

Our team is ready to help you sell your home for the highest possible price ASAP

© 2024 My Florida Regional MLS DBA Stellar MLS. All Rights Reserved.
Bought with BAKER REAL ESTATE PRO. GR LLC






