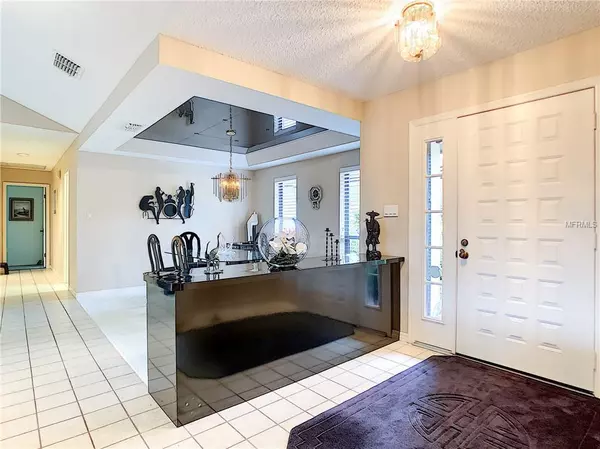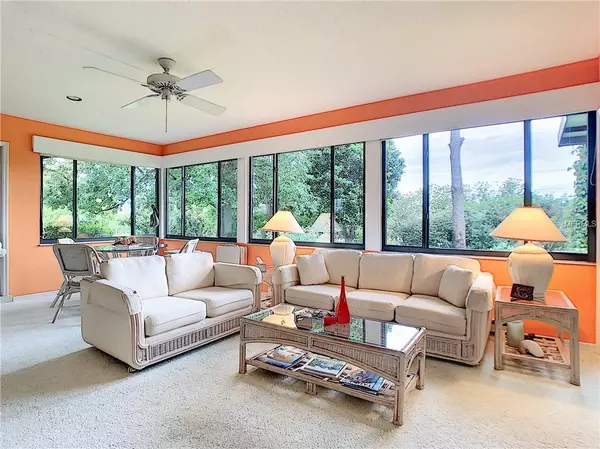$230,000
$239,500
4.0%For more information regarding the value of a property, please contact us for a free consultation.
212 FAIRWAY DR Haines City, FL 33844
3 Beds
2 Baths
2,256 SqFt
Key Details
Sold Price $230,000
Property Type Single Family Home
Sub Type Single Family Residence
Listing Status Sold
Purchase Type For Sale
Square Footage 2,256 sqft
Price per Sqft $101
Subdivision Arrowhead Lake/Grenelefe
MLS Listing ID P4905216
Sold Date 06/03/19
Bedrooms 3
Full Baths 2
Construction Status No Contingency
HOA Y/N No
Year Built 1985
Annual Tax Amount $2,720
Lot Size 0.440 Acres
Acres 0.44
Property Description
This is very open floor plan with master bedroom and guest bedrooms on opposite sides of house,when entering you will be amazed as to how much open space there is as the living room flows into the Florida room to form one huge area for entertaining. It is located in a cul-de-sec
that has 6 homes so is very quiet. The back of house has a nice yard that backs up to a grove. It is being sold furnished(0ptional). New air handler and new hot water heater. It has a shared well for the irrigation system and is 20 minutes from Legoland, 45 minutes to Disney, 1 hour to Universal and 11/2 hours to either coast.
Location
State FL
County Polk
Community Arrowhead Lake/Grenelefe
Zoning PUD
Interior
Interior Features Cathedral Ceiling(s), Ceiling Fans(s), Crown Molding, Open Floorplan, Skylight(s), Split Bedroom, Window Treatments
Heating Heat Pump
Cooling Central Air
Flooring Carpet, Ceramic Tile
Furnishings Negotiable
Fireplace false
Appliance Dishwasher, Disposal, Dryer, Electric Water Heater, Ice Maker, Microwave, Range, Refrigerator, Washer
Laundry Laundry Room
Exterior
Exterior Feature Irrigation System
Garage Spaces 2.0
Utilities Available Cable Connected, Electricity Connected, Phone Available, Sewer Connected, Sprinkler Well, Street Lights, Underground Utilities, Water Available
Roof Type Shingle
Attached Garage true
Garage true
Private Pool No
Building
Entry Level One
Foundation Slab
Lot Size Range Non-Applicable
Sewer Public Sewer
Water None
Structure Type Block,Stucco
New Construction false
Construction Status No Contingency
Others
Pets Allowed Yes
Senior Community No
Ownership Fee Simple
Acceptable Financing Cash, Conventional
Listing Terms Cash, Conventional
Special Listing Condition None
Read Less
Want to know what your home might be worth? Contact us for a FREE valuation!

Our team is ready to help you sell your home for the highest possible price ASAP

© 2024 My Florida Regional MLS DBA Stellar MLS. All Rights Reserved.
Bought with COLDWELL BANKER RESIDENTIAL REAL ESTATE





