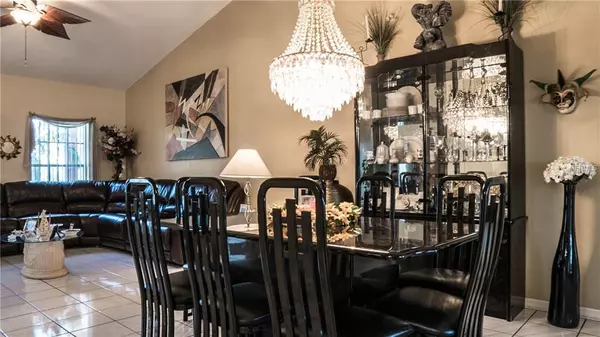$237,500
$245,000
3.1%For more information regarding the value of a property, please contact us for a free consultation.
8820 LATHAM LN Hudson, FL 34667
3 Beds
2 Baths
2,187 SqFt
Key Details
Sold Price $237,500
Property Type Single Family Home
Sub Type Single Family Residence
Listing Status Sold
Purchase Type For Sale
Square Footage 2,187 sqft
Price per Sqft $108
Subdivision Barrington Woods
MLS Listing ID W7810583
Sold Date 06/25/19
Bedrooms 3
Full Baths 2
Construction Status Financing
HOA Fees $41/qua
HOA Y/N Yes
Year Built 1992
Annual Tax Amount $1,698
Lot Size 10,454 Sqft
Acres 0.24
Property Description
This corner lot residence boasts 2187 sq ft, and an abundance of features. Situated in alluring Barrington Woods, you will be able to take advantage of the many attractions that encompass the Florida lifestyle. Reside mere minutes away from golf courses, beaches, boat ramps, and waterfront dining with amazing views of the Gulf of Mexico. The picturesque landscaping includes a walkway around the house, and the sprinkler system here is on a well for an inexpensive way for your lawn to look lush all year round. There are pavers throughout the spacious pool deck, which also includes cabinets for storage as well as a sink and counter tops. Inside the residence we have even more additional features such as surround sound, an alarm system, and a reverse osmosis system. Various rooms have spectacular custom fans and there are six beautiful french doors that lead out to the pool area. The large family room contains a wood burning fireplace. The kitchen is open and roomy, as is the main living area. The master bedroom is palatial and contains his and her sinks and closets. Moreover, there is a jacuzzi tub and a shower. This is a must see home!
Location
State FL
County Pasco
Community Barrington Woods
Zoning PUD
Rooms
Other Rooms Family Room, Formal Dining Room Separate, Formal Living Room Separate, Inside Utility
Interior
Interior Features Built-in Features, Ceiling Fans(s), High Ceilings, Kitchen/Family Room Combo, Living Room/Dining Room Combo, Split Bedroom, Thermostat, Tray Ceiling(s), Vaulted Ceiling(s), Walk-In Closet(s)
Heating Central
Cooling Central Air
Flooring Ceramic Tile, Laminate, Linoleum
Fireplaces Type Family Room, Wood Burning
Fireplace true
Appliance Electric Water Heater, Water Filtration System
Laundry Inside
Exterior
Exterior Feature French Doors, Irrigation System, Rain Gutters, Sidewalk
Garage Driveway, Garage Door Opener
Garage Spaces 2.0
Pool Gunite, In Ground, Screen Enclosure
Community Features Deed Restrictions, Sidewalks
Utilities Available Cable Available, Electricity Connected, Public, Sewer Connected, Sprinkler Well, Street Lights
Waterfront false
Roof Type Tile
Parking Type Driveway, Garage Door Opener
Attached Garage true
Garage true
Private Pool Yes
Building
Foundation Slab
Lot Size Range Up to 10,889 Sq. Ft.
Sewer Public Sewer
Water Public
Structure Type Block,Stucco
New Construction false
Construction Status Financing
Others
Pets Allowed Breed Restrictions, Yes
Senior Community No
Pet Size Extra Large (101+ Lbs.)
Ownership Fee Simple
Monthly Total Fees $41
Acceptable Financing Cash, Conventional
Membership Fee Required Required
Listing Terms Cash, Conventional
Num of Pet 2
Special Listing Condition None
Read Less
Want to know what your home might be worth? Contact us for a FREE valuation!

Our team is ready to help you sell your home for the highest possible price ASAP

© 2024 My Florida Regional MLS DBA Stellar MLS. All Rights Reserved.
Bought with FLORIDA LUXURY REALTY






