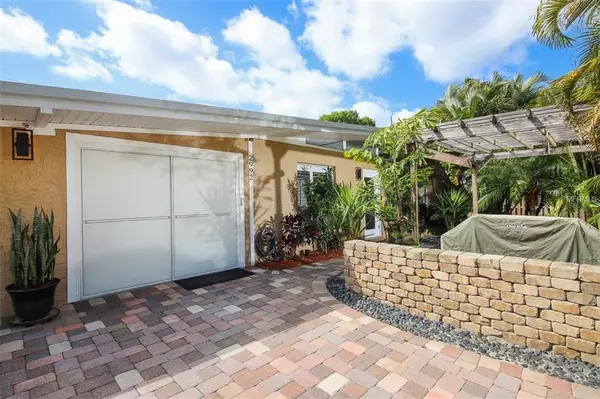$387,000
$387,000
For more information regarding the value of a property, please contact us for a free consultation.
2992 BAY ST Sarasota, FL 34237
4 Beds
3 Baths
1,563 SqFt
Key Details
Sold Price $387,000
Property Type Single Family Home
Sub Type Single Family Residence
Listing Status Sold
Purchase Type For Sale
Square Footage 1,563 sqft
Price per Sqft $247
Subdivision Greenbriar Homes 2Nd Add
MLS Listing ID A4430538
Sold Date 05/03/19
Bedrooms 4
Full Baths 2
Half Baths 1
Construction Status Financing,Inspections
HOA Y/N No
Year Built 1958
Annual Tax Amount $1,942
Lot Size 9,147 Sqft
Acres 0.21
Property Description
Stunning mid century modern home nestled near the heart of downtown Sarasota with high ceilings, 4 large bedrooms, 2.5 baths on large corner lot. Completely renovated with modern designs which include new white metal roof in 2017, new duct work & AC 2017, new gutters, vinyl soffits and fascia 2017, new solid core 3 panel interior doors throughout 2018, new glass exterior doors 2016, newer windows 2006, heated salt water pool with sunshelf, bubblers, deck jets & LED lighting 2016 and a concrete outdoor kitchen. Completely remodeled kitchen with Cambria quartz counters and stainless steel appliances with solid soft close wood cabinets, upgraded baths with high-end finishes and Moen fixtures, wood-plank tile & white plantation shutters throughout, new PVC piping, insulated garage with mini split AC plus storage cabinets, upgraded automatic lighting and security system. Other features include transom windows allowing natural light throughout the home, lush landscaping with beautiful lighting, shed in the backyard for extra storage, paver driveway with side RV/boat parking, the list goes on and on. 200 amp underground service. When the pool was put in Fl power run the service underground; which is rare in this neighborhood The corner lot with the lush backyard offers a true tropical oasis within minutes to the world famous gulf beaches.
Location
State FL
County Sarasota
Community Greenbriar Homes 2Nd Add
Zoning RSF3
Rooms
Other Rooms Family Room, Florida Room, Inside Utility
Interior
Interior Features Ceiling Fans(s), Eat-in Kitchen, High Ceilings, Kitchen/Family Room Combo, Open Floorplan, Solid Wood Cabinets, Stone Counters, Window Treatments
Heating Central, Electric
Cooling Central Air, Other
Flooring Tile
Furnishings Unfurnished
Fireplace false
Appliance Cooktop, Dishwasher, Disposal, Dryer, Microwave, Range, Refrigerator, Washer
Laundry In Garage
Exterior
Exterior Feature Fence, Irrigation System, Lighting, Outdoor Kitchen, Sprinkler Metered, Storage
Garage Bath In Garage, Boat, Covered, Driveway, Garage Door Opener, Guest, Parking Pad, RV Carport, RV Garage
Garage Spaces 1.0
Pool Gunite, Heated, In Ground, Lighting, Other, Outside Bath Access, Salt Water
Community Features None
Utilities Available Cable Available, Cable Connected, Electricity Connected, Public, Sewer Connected, Sprinkler Meter, Underground Utilities
Waterfront false
View Pool
Roof Type Metal
Parking Type Bath In Garage, Boat, Covered, Driveway, Garage Door Opener, Guest, Parking Pad, RV Carport, RV Garage
Attached Garage true
Garage true
Private Pool Yes
Building
Lot Description Corner Lot, City Limits, Level, Near Public Transit, Paved
Entry Level One
Foundation Slab
Lot Size Range Up to 10,889 Sq. Ft.
Sewer Public Sewer
Water Public
Architectural Style Bungalow
Structure Type Block,Stucco
New Construction false
Construction Status Financing,Inspections
Schools
Elementary Schools Alta Vista Elementary
Middle Schools Brookside Middle
High Schools Sarasota High
Others
Pets Allowed Yes
Senior Community No
Pet Size Extra Large (101+ Lbs.)
Ownership Fee Simple
Acceptable Financing Cash, Conventional, FHA, VA Loan
Membership Fee Required None
Listing Terms Cash, Conventional, FHA, VA Loan
Special Listing Condition None
Read Less
Want to know what your home might be worth? Contact us for a FREE valuation!

Our team is ready to help you sell your home for the highest possible price ASAP

© 2024 My Florida Regional MLS DBA Stellar MLS. All Rights Reserved.
Bought with KELLER WILLIAMS REALTY






