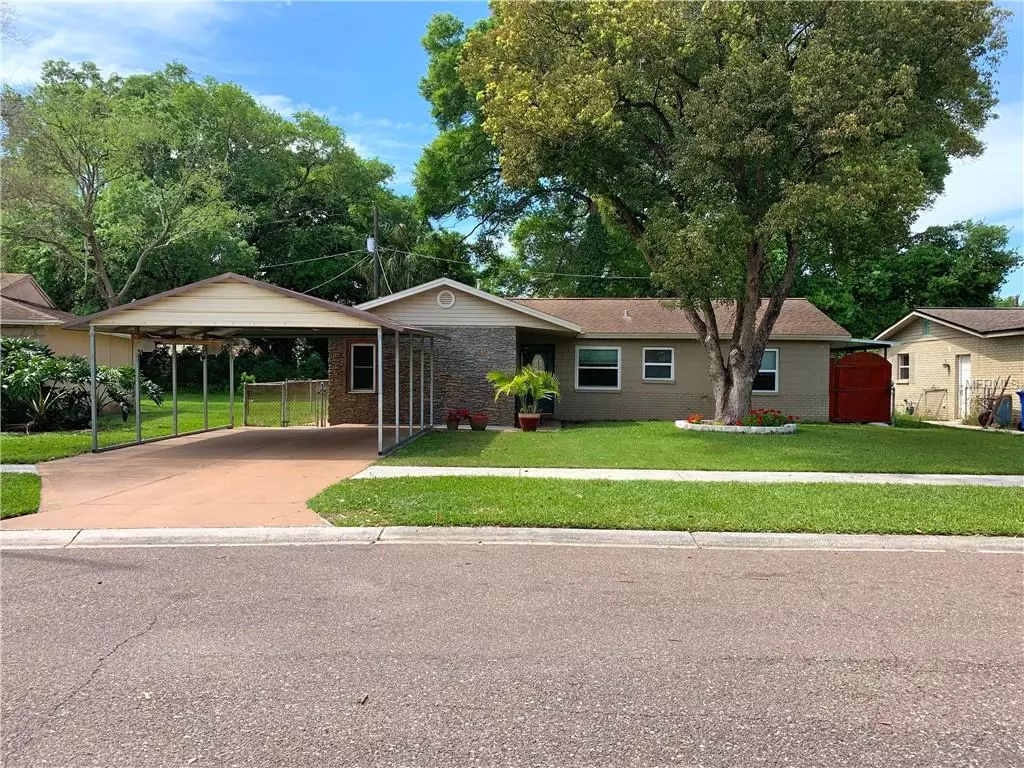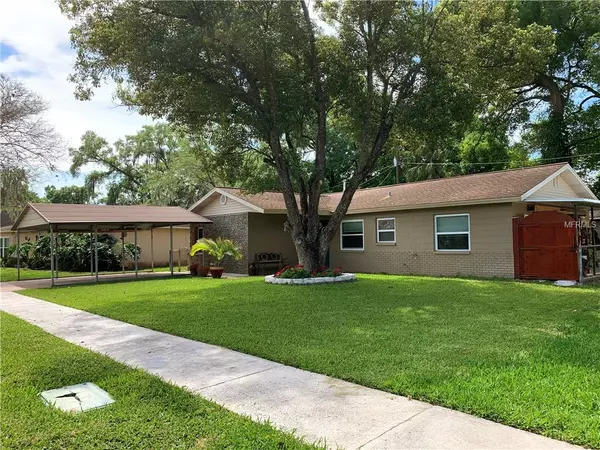$185,000
$188,500
1.9%For more information regarding the value of a property, please contact us for a free consultation.
705 HOLLY TER Brandon, FL 33511
4 Beds
2 Baths
1,543 SqFt
Key Details
Sold Price $185,000
Property Type Single Family Home
Sub Type Single Family Residence
Listing Status Sold
Purchase Type For Sale
Square Footage 1,543 sqft
Price per Sqft $119
Subdivision Plantation Estates
MLS Listing ID T3162851
Sold Date 04/29/19
Bedrooms 4
Full Baths 2
HOA Y/N No
Year Built 1970
Annual Tax Amount $1,256
Lot Size 6,098 Sqft
Acres 0.14
Property Description
PRICE REDUCED!!!This completely upgraded turnkey 4 bedroom, 2 bath, home is located in the heart of Brandon and will not last long! Interior features include: hard wood flooring, ceramic tile, stainless steel gas appliances, crown molding, ceiling fans, built in shelving, blinds, recessed lighting, spacious laundry room, lots of storage, hardwood cabinets, & granite counters. Exterior features include: carport, detached storage shed, weather proof deck, luscious landscaping, extended driveway for multiple vehicles and much more. Just minutes to some of the best shopping, dining, and entertaining that Tampa Bay has to offer. The electric bill for this home averages $90 in the summer and only $30 during the winter! NO HOA OR CDD FEE! CALL TODAY WILL NOT LAST LONG!
Location
State FL
County Hillsborough
Community Plantation Estates
Zoning RSC-6
Rooms
Other Rooms Family Room, Inside Utility, Storage Rooms
Interior
Interior Features Built-in Features, Ceiling Fans(s), Crown Molding, Eat-in Kitchen, Kitchen/Family Room Combo, Living Room/Dining Room Combo, Solid Surface Counters, Solid Wood Cabinets, Split Bedroom, Stone Counters, Thermostat
Heating Electric, Natural Gas
Cooling Central Air, Wall/Window Unit(s)
Flooring Carpet, Ceramic Tile, Linoleum, Wood
Fireplace false
Appliance Dishwasher, Disposal, Dryer, Ice Maker, Microwave, Range, Refrigerator, Washer
Laundry Inside, Laundry Room
Exterior
Exterior Feature Fence, Irrigation System, Lighting, Sidewalk, Sliding Doors
Garage Driveway, Oversized
Community Features Sidewalks
Utilities Available Cable Available, Electricity Connected, Natural Gas Connected
Waterfront false
Roof Type Shingle
Parking Type Driveway, Oversized
Garage false
Private Pool No
Building
Lot Description City Limits, In County, Sidewalk, Paved
Foundation Slab
Lot Size Range Up to 10,889 Sq. Ft.
Sewer Septic Tank
Water None
Architectural Style Ranch
Structure Type Block,Brick
New Construction false
Others
Senior Community No
Ownership Fee Simple
Acceptable Financing Cash, Conventional, FHA, VA Loan
Listing Terms Cash, Conventional, FHA, VA Loan
Special Listing Condition None
Read Less
Want to know what your home might be worth? Contact us for a FREE valuation!

Our team is ready to help you sell your home for the highest possible price ASAP

© 2024 My Florida Regional MLS DBA Stellar MLS. All Rights Reserved.
Bought with ALIGN RIGHT REALTY






