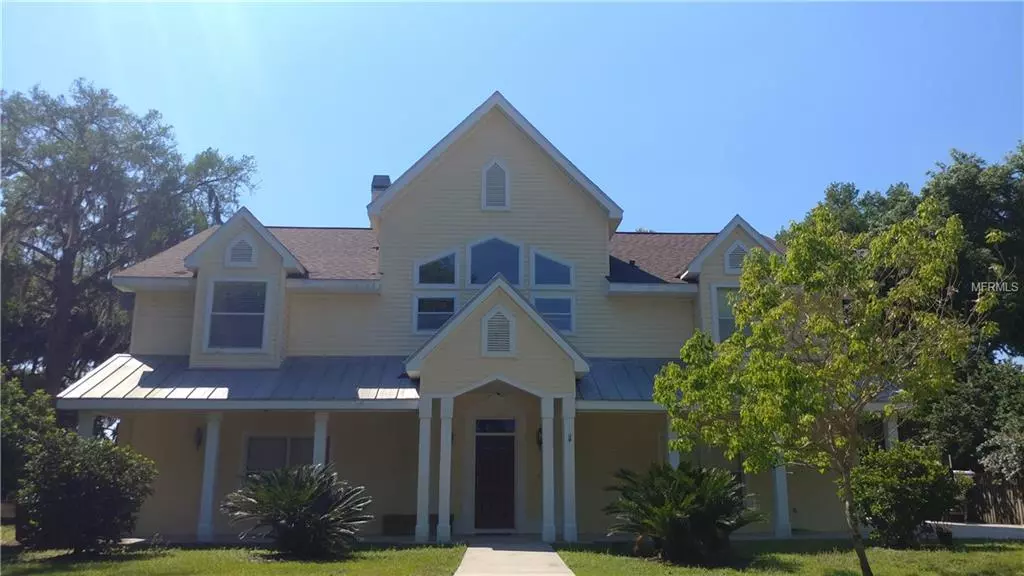$485,000
$489,000
0.8%For more information regarding the value of a property, please contact us for a free consultation.
830 OAK SHORE DR Saint Cloud, FL 34771
4 Beds
4 Baths
3,129 SqFt
Key Details
Sold Price $485,000
Property Type Single Family Home
Sub Type Single Family Residence
Listing Status Sold
Purchase Type For Sale
Square Footage 3,129 sqft
Price per Sqft $155
Subdivision Oak Shore Estates
MLS Listing ID S5014945
Sold Date 12/10/19
Bedrooms 4
Full Baths 4
Construction Status Financing,Inspections
HOA Y/N No
Year Built 1997
Annual Tax Amount $5,843
Lot Size 0.750 Acres
Acres 0.75
Property Description
This gorgeous lakefront custom home on East Lake Toho in Saint Cloud is what you've been waiting for! Featuring 4 bedrooms and 4 full baths this home is perfect for a large family of water enthusiasts. Situated on over 3/4 of an acre on a quiet street with no HOA and close to Lake Nona and Chisholm park, this is the perfect location to enjoy boating, fishing, water skiing and paddle boarding. Enjoy the picturesque sunsets from either the balcony off the upstairs great room, or from your master bedroom balcony! Tray ceilings, formal dining room, central vacuum, breakfast nook with water views are just some of the many features. Three car garage with one unit converted to a workshop. Extended driveway with full R.V. hookup including electric, water and sewer. Additionally, there is a storage shed with electricity. The great room also has a wood burning fireplace and Iron wood floors. Upstairs bedrooms have brand new carpeting and a finished room in the attic that can be used for storage or a play room. Don't miss out, schedule your showing today!
Location
State FL
County Osceola
Community Oak Shore Estates
Zoning ORS1
Rooms
Other Rooms Attic, Breakfast Room Separate, Formal Dining Room Separate, Great Room
Interior
Interior Features Ceiling Fans(s), Central Vaccum, High Ceilings, Split Bedroom, Tray Ceiling(s)
Heating Central
Cooling Central Air
Flooring Bamboo, Carpet
Fireplaces Type Family Room, Wood Burning
Fireplace true
Appliance Dishwasher, Water Softener
Exterior
Exterior Feature Balcony, Fence, Sliding Doors, Storage
Parking Features Boat, Garage Faces Side, Off Street, Oversized, Workshop in Garage
Garage Spaces 3.0
Utilities Available Electricity Connected
Waterfront Description Lake
View Y/N 1
Water Access 1
Water Access Desc Lake
Roof Type Metal,Shingle
Porch Covered, Deck
Attached Garage true
Garage true
Private Pool No
Building
Lot Description FloodZone, Near Marina
Foundation Slab
Lot Size Range 1/2 Acre to 1 Acre
Sewer Septic Tank
Water Well
Architectural Style Custom
Structure Type Block,Wood Frame
New Construction false
Construction Status Financing,Inspections
Others
Pets Allowed Yes
Senior Community No
Ownership Fee Simple
Acceptable Financing Cash, Conventional, FHA, VA Loan
Listing Terms Cash, Conventional, FHA, VA Loan
Num of Pet 10+
Special Listing Condition None
Read Less
Want to know what your home might be worth? Contact us for a FREE valuation!

Our team is ready to help you sell your home for the highest possible price ASAP

© 2024 My Florida Regional MLS DBA Stellar MLS. All Rights Reserved.
Bought with WEICHERT REALTORS HALLMARK PRO

