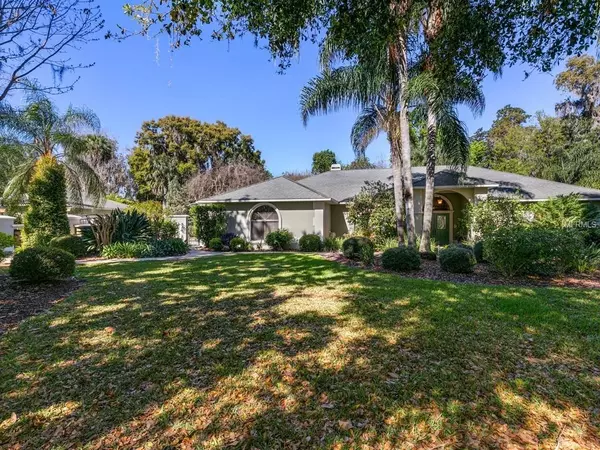$575,000
$584,900
1.7%For more information regarding the value of a property, please contact us for a free consultation.
15831 CHESTNUT LN Tavares, FL 32778
4 Beds
4 Baths
3,698 SqFt
Key Details
Sold Price $575,000
Property Type Single Family Home
Sub Type Single Family Residence
Listing Status Sold
Purchase Type For Sale
Square Footage 3,698 sqft
Price per Sqft $155
Subdivision Squirrel Point Sub
MLS Listing ID O5769355
Sold Date 06/11/19
Bedrooms 4
Full Baths 3
Half Baths 1
Construction Status Appraisal,Inspections
HOA Fees $141/qua
HOA Y/N Yes
Year Built 1991
Annual Tax Amount $5,911
Lot Size 1.340 Acres
Acres 1.34
Property Description
Such a special place… Situated on a beautifully landscaped double lot with 1.34 acres in the prestigious community of Squirrel Point where you will find city water, low HOA fees and community boat ramp for access to Lake Dora, the crown jewel on the Chain of Lakes. This custom designed 4-bedroom, 3.5-bath is sleek and sophisticated boasting a formal living and dining room, intricate millwork, wood-look tile, wide plank wood flooring and French doors that open wide to outdoor living. The house has warmth, it is cozy and chic with a natural flow from inside to outside. The kitchen and family room are the centerpiece of the home and feature an exotic center island Quartz countertop and an eye-catching stacked stone gas fireplace. Luxurious master suite with wood burning fireplace, whirlpool tub and an adjacent bonus room, nursery or office. Private gated entry to the beautiful courtyard, attached 2-car garage and a separate 3-car garage. Entertain on the screen enclosed lanai with summer kitchen, two islands with seating area, tile countertops and sparkling inground heated pool. Picturesque setting with manicured lawn, mature trees, crepe myrtles and exotic ornamentals that provide color year-round.
Location
State FL
County Lake
Community Squirrel Point Sub
Zoning R-2
Rooms
Other Rooms Attic, Bonus Room, Family Room, Formal Dining Room Separate, Formal Living Room Separate, Inside Utility
Interior
Interior Features Ceiling Fans(s), Crown Molding, Eat-in Kitchen, Kitchen/Family Room Combo, Solid Surface Counters, Solid Wood Cabinets, Split Bedroom, Stone Counters, Walk-In Closet(s), Window Treatments
Heating Central, Zoned
Cooling Central Air, Zoned
Flooring Laminate, Tile, Wood
Fireplaces Type Decorative, Gas, Family Room, Master Bedroom, Wood Burning
Fireplace true
Appliance Built-In Oven, Convection Oven, Cooktop, Dishwasher, Dryer, Electric Water Heater, Exhaust Fan, Microwave, Range Hood, Refrigerator, Washer, Water Softener, Wine Refrigerator
Laundry Inside, Laundry Room
Exterior
Exterior Feature Fence, French Doors, Irrigation System, Outdoor Grill, Outdoor Kitchen, Rain Gutters
Garage Driveway, Garage Door Opener, Garage Faces Rear, Split Garage
Garage Spaces 5.0
Pool Gunite, Heated, In Ground, Lighting, Outside Bath Access, Screen Enclosure
Community Features Boat Ramp, Deed Restrictions, Tennis Courts, Water Access, Waterfront
Utilities Available BB/HS Internet Available, Cable Available, Electricity Connected
Amenities Available Private Boat Ramp, Tennis Court(s)
Waterfront false
Water Access 1
Water Access Desc Lake,Lake - Chain of Lakes
View Garden, Pool
Roof Type Shingle
Parking Type Driveway, Garage Door Opener, Garage Faces Rear, Split Garage
Attached Garage true
Garage true
Private Pool Yes
Building
Lot Description In County, Level, Oversized Lot, Paved
Entry Level One
Foundation Slab
Lot Size Range One + to Two Acres
Sewer Septic Tank
Water Public
Architectural Style Custom, Traditional
Structure Type Block,Stucco
New Construction false
Construction Status Appraisal,Inspections
Schools
Elementary Schools Astatula Elem
Middle Schools Tavares Middle=Tavares Middle
High Schools Tavares High
Others
Pets Allowed Yes
Senior Community No
Ownership Fee Simple
Monthly Total Fees $141
Membership Fee Required Required
Special Listing Condition None
Read Less
Want to know what your home might be worth? Contact us for a FREE valuation!

Our team is ready to help you sell your home for the highest possible price ASAP

© 2024 My Florida Regional MLS DBA Stellar MLS. All Rights Reserved.
Bought with REALTY EXECUTIVES CENTRAL FL






