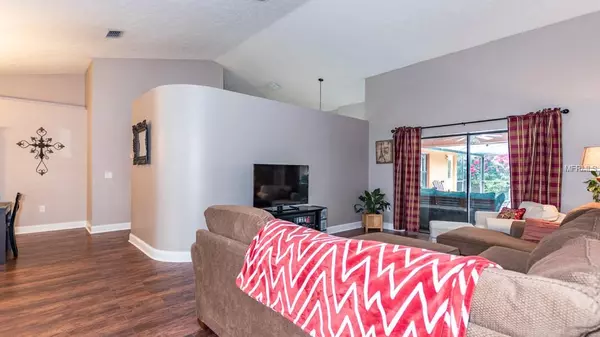$360,000
$359,990
For more information regarding the value of a property, please contact us for a free consultation.
4002 EAGLES NEST DR Valrico, FL 33596
4 Beds
3 Baths
2,742 SqFt
Key Details
Sold Price $360,000
Property Type Single Family Home
Sub Type Single Family Residence
Listing Status Sold
Purchase Type For Sale
Square Footage 2,742 sqft
Price per Sqft $131
Subdivision Bloomingdale Sec U 05 Ph 01
MLS Listing ID T3160635
Sold Date 05/15/19
Bedrooms 4
Full Baths 3
Construction Status Appraisal,Financing,Inspections
HOA Fees $15/ann
HOA Y/N Yes
Year Built 1989
Annual Tax Amount $5,794
Lot Size 0.290 Acres
Acres 0.29
Property Description
Have you been looking for a totally move-in ready home? Look no further as nothing has been overlooked. You will feel at home from the moment you drive up and are welcomed by the perfectly manicured lawn! As you enter you are greeted by new flooring that spans throughout, new baseboards, updated kitchen with all new appliances, updated baths, and fresh paint throughout the entire home! You will fall in love with the space this home offers as well. Master bedroom is over sized and offers a great walk-in closet as well as a bonus space that is perfect for a nursery or office. The master bath has been updated perfectly! The updated kitchen overlooks the family room and has amazing views of the pool and lush backyard. The 4th bedroom would be a great guest suite, in-law suite, or teen room with the ability to shut it off and access to its own bath. The other two bedrooms share a large updated bath. Entertaining will be a breeze with the large lanai and outdoor kitchen. Plus the ability to open up the sliders giving your guests access to both the inside and outside you will never feel cramped. This home boasts the perfect location for schools, shopping, entertainment, and major roadways making life a breeze!
Location
State FL
County Hillsborough
Community Bloomingdale Sec U 05 Ph 01
Zoning PD
Interior
Interior Features Cathedral Ceiling(s), Ceiling Fans(s), Eat-in Kitchen, Kitchen/Family Room Combo, Stone Counters, Walk-In Closet(s)
Heating Heat Pump
Cooling Central Air
Flooring Ceramic Tile, Laminate
Fireplace true
Appliance Dishwasher, Disposal, Dryer, Microwave, Range, Refrigerator, Washer
Exterior
Exterior Feature Fence, Irrigation System, Outdoor Kitchen
Garage Spaces 2.0
Community Features Deed Restrictions
Utilities Available Public
Waterfront false
Roof Type Shingle
Attached Garage true
Garage true
Private Pool Yes
Building
Lot Description Corner Lot
Foundation Slab
Lot Size Range 1/4 Acre to 21779 Sq. Ft.
Sewer Public Sewer
Water None
Structure Type Block
New Construction false
Construction Status Appraisal,Financing,Inspections
Schools
Elementary Schools Alafia-Hb
Middle Schools Burns-Hb
High Schools Bloomingdale-Hb
Others
Pets Allowed Yes
Senior Community No
Ownership Fee Simple
Monthly Total Fees $15
Acceptable Financing Cash, Conventional, FHA, VA Loan
Membership Fee Required Required
Listing Terms Cash, Conventional, FHA, VA Loan
Special Listing Condition None
Read Less
Want to know what your home might be worth? Contact us for a FREE valuation!

Our team is ready to help you sell your home for the highest possible price ASAP

© 2024 My Florida Regional MLS DBA Stellar MLS. All Rights Reserved.
Bought with KELLER WILLIAMS REALTY






