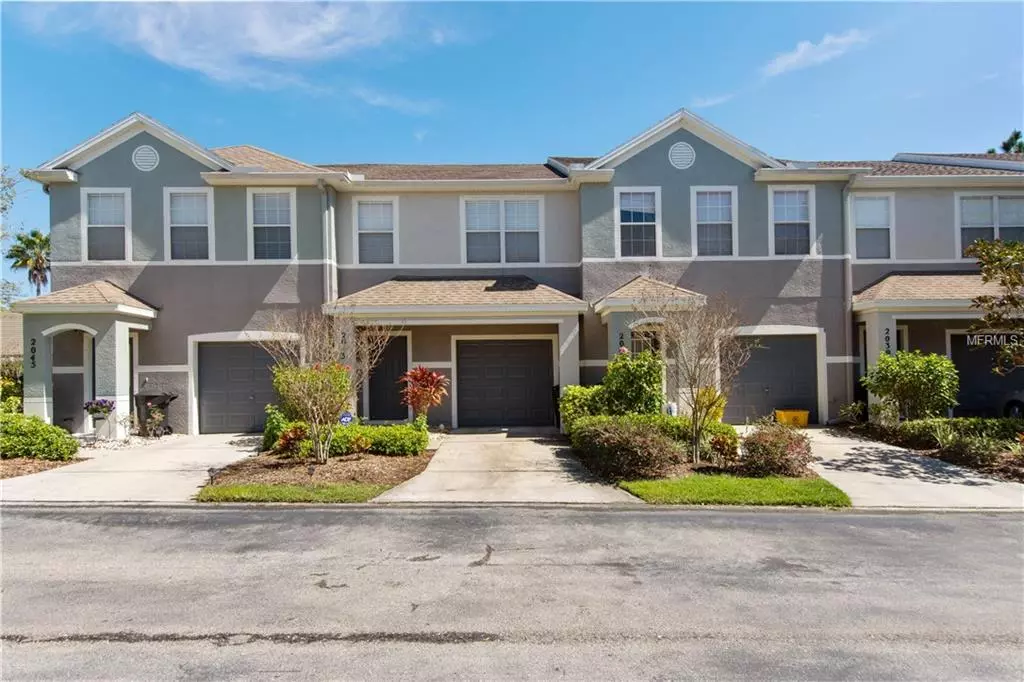$188,000
$195,000
3.6%For more information regarding the value of a property, please contact us for a free consultation.
2043 STRATHMILL DR Clearwater, FL 33755
3 Beds
3 Baths
1,416 SqFt
Key Details
Sold Price $188,000
Property Type Townhouse
Sub Type Townhouse
Listing Status Sold
Purchase Type For Sale
Square Footage 1,416 sqft
Price per Sqft $132
Subdivision Highland Glen
MLS Listing ID U8036834
Sold Date 06/07/19
Bedrooms 3
Full Baths 2
Half Baths 1
Construction Status Appraisal,Financing,Inspections
HOA Fees $140/mo
HOA Y/N Yes
Year Built 2007
Annual Tax Amount $1,209
Lot Size 1,742 Sqft
Acres 0.04
Property Description
Relax and Enjoy a Low Maintenance Life! Beautiful 3 bedroom 2.5 bath townhome located in Clearwater, Florida in the heart of Pinellas County with easy access to everything Tampa Bay has to offer. This property offers worry free living at a reasonable price. Low HOA fee covers exterior maintenance, grounds maintenance, reserves and the home owner is offering a 1 year home warranty. Don't forget it is all about Location! Location! Location! This home is centrally located to everything that Tampa Bay has to offer - Only 6.5 miles from Clearwater Beach (America's #1 Beach); only 19 miles from Tampa International Airport a gateway to the world; only 23 miles from Downtown St Petersburg and major league baseball, waterfront shopping/dining; only 23 miles to Downtown Tampa and major league hockey, aquarium, arts and entertainment. You can't beat the location and value!
Location
State FL
County Pinellas
Community Highland Glen
Zoning MHDR
Rooms
Other Rooms Formal Dining Room Separate, Great Room
Interior
Interior Features Ceiling Fans(s), High Ceilings, Solid Surface Counters, Solid Wood Cabinets, Split Bedroom, Thermostat, Vaulted Ceiling(s), Walk-In Closet(s), Window Treatments
Heating Central, Electric
Cooling Central Air
Flooring Carpet, Ceramic Tile, Laminate
Fireplace false
Appliance Disposal, Dryer, Electric Water Heater, Ice Maker, Microwave, Range, Refrigerator, Washer
Laundry Inside, Laundry Room
Exterior
Exterior Feature Rain Gutters, Sliding Doors
Garage Driveway, Garage Door Opener, Guest
Garage Spaces 1.0
Community Features Buyer Approval Required
Utilities Available BB/HS Internet Available, Cable Connected, Electricity Connected, Sewer Connected, Street Lights
Waterfront false
Roof Type Shingle
Parking Type Driveway, Garage Door Opener, Guest
Attached Garage true
Garage true
Private Pool No
Building
Lot Description City Limits, Near Golf Course, Sidewalk, Street Dead-End, Paved, Private
Entry Level Two
Foundation Slab
Lot Size Range Up to 10,889 Sq. Ft.
Sewer Public Sewer
Water Public
Structure Type Block
New Construction false
Construction Status Appraisal,Financing,Inspections
Others
Pets Allowed Yes
HOA Fee Include Escrow Reserves Fund,Maintenance Structure,Maintenance Grounds,Management,Pest Control,Private Road
Senior Community No
Ownership Fee Simple
Monthly Total Fees $140
Acceptable Financing Cash, Conventional, FHA, VA Loan
Membership Fee Required Required
Listing Terms Cash, Conventional, FHA, VA Loan
Special Listing Condition None
Read Less
Want to know what your home might be worth? Contact us for a FREE valuation!

Our team is ready to help you sell your home for the highest possible price ASAP

© 2024 My Florida Regional MLS DBA Stellar MLS. All Rights Reserved.
Bought with KELLER WILLIAMS GULFSIDE RLTY






