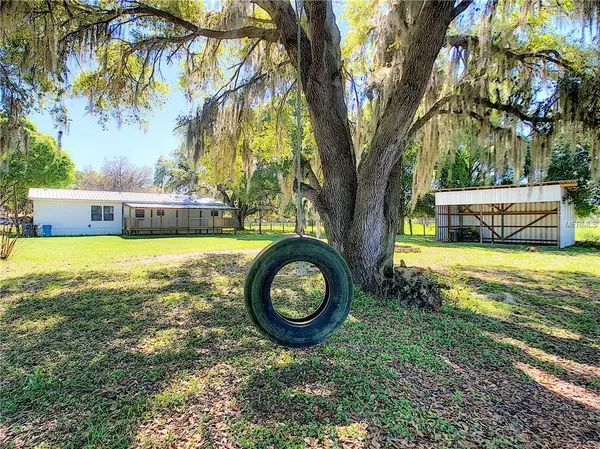$222,500
$231,500
3.9%For more information regarding the value of a property, please contact us for a free consultation.
4110 E KNIGHTS GRIFFIN RD Plant City, FL 33565
4 Beds
2 Baths
1,620 SqFt
Key Details
Sold Price $222,500
Property Type Other Types
Sub Type Mobile Home
Listing Status Sold
Purchase Type For Sale
Square Footage 1,620 sqft
Price per Sqft $137
Subdivision Acreage & Unrec 01-28-22
MLS Listing ID T3160963
Sold Date 06/21/19
Bedrooms 4
Full Baths 2
Construction Status Financing,Inspections
HOA Y/N No
Year Built 2006
Annual Tax Amount $2,298
Lot Size 4.910 Acres
Acres 4.91
Property Description
The perfect time has finally arrived, and the stage has now been set for buying or building the DREAM HOME you and your family have always envisioned! Introducing 4.91 acres of Cleared & Fully Fenced Real Estate ready and willing to accept whatever plans you have envisioned. Enjoy piece of mind that your “big ticket” items have all been replaced within the last 2 years on this 4 Bedroom, 2 Bathroom, 2006 built Mobile Home including a Metal Roof, Air Conditioning, Water Filtration System, Rear Shed and huge Back Deck! LOCATED CLOSE TO I-4 FOR QUICK ACCESS TO TAMPA AND ORLANDO.
Upon pulling up, you felt that all too familiar feeling things “just felt like home.” It was like the property kept going & going & going! It was at this moment in time you truly realized that the possibilities where endless as to the opportunities that this gorgeous piece of real estate afforded you and your family. And you know how the story ends… “You lived happily ever after.”
Location
State FL
County Hillsborough
Community Acreage & Unrec 01-28-22
Zoning AR
Interior
Interior Features Ceiling Fans(s), Eat-in Kitchen, Solid Wood Cabinets, Split Bedroom, Thermostat, Walk-In Closet(s)
Heating Central, Electric
Cooling Central Air
Flooring Carpet, Vinyl
Fireplaces Type Living Room
Furnishings Unfurnished
Fireplace true
Appliance Dishwasher, Electric Water Heater, Freezer, Range, Range Hood, Refrigerator
Laundry Inside, Laundry Room
Exterior
Exterior Feature Fence
Utilities Available Cable Available, Electricity Connected, Underground Utilities
View Park/Greenbelt
Roof Type Metal
Porch Covered, Deck
Attached Garage false
Garage false
Private Pool No
Building
Lot Description Greenbelt, Pasture
Foundation Crawlspace
Lot Size Range Two + to Five Acres
Sewer Septic Tank
Water Well
Structure Type Metal Frame
New Construction false
Construction Status Financing,Inspections
Others
Pets Allowed Yes
Senior Community No
Ownership Fee Simple
Acceptable Financing Cash, Conventional, USDA Loan, VA Loan
Listing Terms Cash, Conventional, USDA Loan, VA Loan
Special Listing Condition None
Read Less
Want to know what your home might be worth? Contact us for a FREE valuation!

Our team is ready to help you sell your home for the highest possible price ASAP

© 2024 My Florida Regional MLS DBA Stellar MLS. All Rights Reserved.
Bought with FLORIDA EXECUTIVE REALTY





