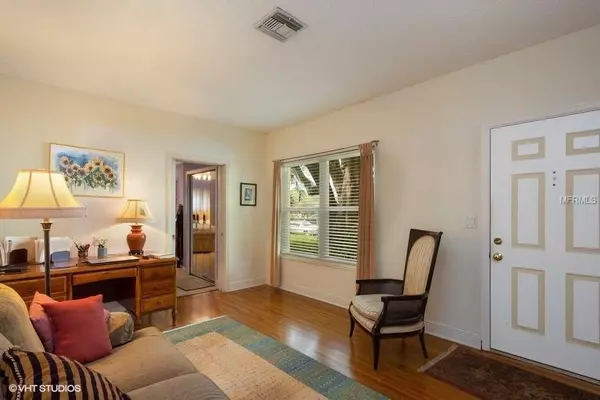$440,000
$445,000
1.1%For more information regarding the value of a property, please contact us for a free consultation.
526 36TH AVE NE St Petersburg, FL 33704
3 Beds
2 Baths
1,803 SqFt
Key Details
Sold Price $440,000
Property Type Single Family Home
Sub Type Single Family Residence
Listing Status Sold
Purchase Type For Sale
Square Footage 1,803 sqft
Price per Sqft $244
Subdivision Coffee Pot Bayou Add Snell & Hamletts
MLS Listing ID U8036351
Sold Date 04/12/19
Bedrooms 3
Full Baths 2
Construction Status Financing,Inspections
HOA Y/N No
Year Built 1952
Annual Tax Amount $2,676
Lot Size 9,147 Sqft
Acres 0.21
Property Description
Only steps to Crisp Park and the boat launch ramp, this updated home with a three car garage won't last long. The kitchen and bathrooms have been updated beautifully and there was a dining area and family room added onto the home. The master bedroom is spacious and has a large master bath. The other two bedrooms are on the other side of the house and there is a nicely updated bathroom between them. The hardwood floors hade been beautifully restored and the addition has hardwood flooing as well. The open floorplan of the kitchen, dining area, and family room make it comfortable to entertain family and/or friends. There is a nice screened porch off the dining area and then there is a beautiful trellis area with a picnic table in the backyard. If you wanted a pool, there is room to add one. This is the perfect Florida home for its convenient location to downtown St Pete, International airports, the beaches, and shopping and dining - not to mention the access to the park and boat launch.
Location
State FL
County Pinellas
Community Coffee Pot Bayou Add Snell & Hamletts
Zoning R
Direction NE
Rooms
Other Rooms Family Room, Formal Living Room Separate, Great Room, Inside Utility
Interior
Interior Features Ceiling Fans(s), Eat-in Kitchen, Kitchen/Family Room Combo, Open Floorplan, Solid Wood Cabinets, Split Bedroom, Stone Counters, Walk-In Closet(s)
Heating Central, Electric
Cooling Central Air
Flooring Carpet, Wood
Furnishings Unfurnished
Fireplace false
Appliance Dishwasher, Disposal, Dryer, Exhaust Fan, Microwave, Range, Refrigerator, Washer
Laundry Inside, In Kitchen, Laundry Closet
Exterior
Exterior Feature Fence
Garage Alley Access, Curb Parking, Driveway, Garage Door Opener, Garage Faces Rear, On Street, Oversized
Garage Spaces 3.0
Community Features Park, Playground, Water Access
Utilities Available Electricity Connected, Public, Sewer Connected, Street Lights
Waterfront false
View City
Roof Type Shingle
Parking Type Alley Access, Curb Parking, Driveway, Garage Door Opener, Garage Faces Rear, On Street, Oversized
Attached Garage false
Garage true
Private Pool No
Building
Lot Description Flood Insurance Required, FloodZone, City Limits, Level, Paved
Entry Level One
Foundation Crawlspace
Lot Size Range Up to 10,889 Sq. Ft.
Sewer Public Sewer
Water Public
Architectural Style Ranch
Structure Type Block
New Construction false
Construction Status Financing,Inspections
Schools
Elementary Schools North Shore Elementary-Pn
Middle Schools John Hopkins Middle-Pn
High Schools St. Petersburg High-Pn
Others
Pets Allowed Yes
HOA Fee Include None
Senior Community No
Ownership Fee Simple
Acceptable Financing Cash, Conventional, FHA, VA Loan
Listing Terms Cash, Conventional, FHA, VA Loan
Special Listing Condition None
Read Less
Want to know what your home might be worth? Contact us for a FREE valuation!

Our team is ready to help you sell your home for the highest possible price ASAP

© 2024 My Florida Regional MLS DBA Stellar MLS. All Rights Reserved.
Bought with RE/MAX METRO






