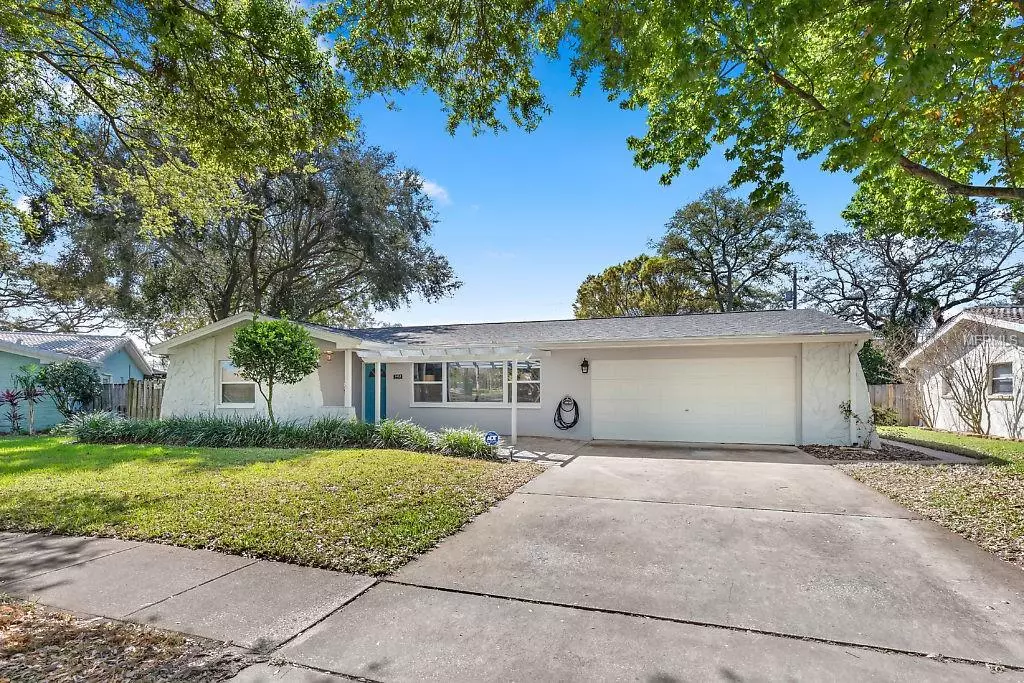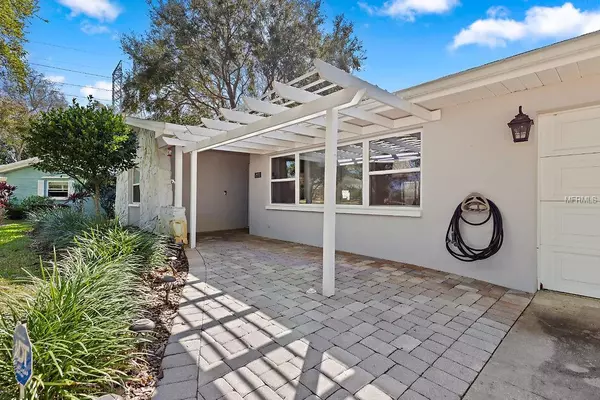$354,000
$368,900
4.0%For more information regarding the value of a property, please contact us for a free consultation.
2453 SUMMERLIN DR Clearwater, FL 33764
3 Beds
2 Baths
1,734 SqFt
Key Details
Sold Price $354,000
Property Type Single Family Home
Sub Type Single Family Residence
Listing Status Sold
Purchase Type For Sale
Square Footage 1,734 sqft
Price per Sqft $204
Subdivision Morningside Estates Unit 6B
MLS Listing ID U8036035
Sold Date 07/19/19
Bedrooms 3
Full Baths 2
Construction Status Financing,Inspections,Other Contract Contingencies
HOA Y/N No
Year Built 1968
Annual Tax Amount $2,767
Lot Size 9,583 Sqft
Acres 0.22
Property Description
HUGE PRICE DROP! A wonderful opportunity to own this fully updated home in gorgeous Morningside Estates with ALL the bells & whistles. This one of a kind split floor plan, open concept family home with NEWER AC, Water Heater & Roof! Walls repainted inside & out, beautifully remodeled kitchen and Stainless Steel appliances with Gas range stove, updated bathrooms with double sinks in both, updated modern flooring throughout, screened in Saltwater & Solar Heated pool with Spa in a fully Screened Enclosure along with paved patio set the way for the perfect summer barbecue. The fenced private backyard also includes a spa with a fountain detail, luscious green grass and mature landscaping. All this and a two car garage with laundry and ample storage make this the perfect home ready for you to move in and enjoy! SELLER SAYS SELL NOW so please don't hesitate!
Location
State FL
County Pinellas
Community Morningside Estates Unit 6B
Interior
Interior Features Ceiling Fans(s), Crown Molding, Eat-in Kitchen, Kitchen/Family Room Combo, Open Floorplan, Solid Wood Cabinets, Split Bedroom, Thermostat, Walk-In Closet(s), Window Treatments
Heating Central
Cooling Central Air
Flooring Laminate, Tile
Fireplace false
Appliance Dishwasher, Disposal, Exhaust Fan, Microwave, Range, Range Hood, Refrigerator
Laundry In Garage
Exterior
Exterior Feature Fence, Irrigation System, Lighting, Rain Gutters, Sidewalk, Sliding Doors, Sprinkler Metered
Garage Spaces 2.0
Pool Child Safety Fence, Heated, In Ground, Salt Water, Screen Enclosure, Solar Cover, Solar Heat, Solar Power Pump
Utilities Available Public
Waterfront false
Roof Type Shingle
Attached Garage true
Garage true
Private Pool Yes
Building
Lot Description City Limits, In County, Sidewalk, Paved
Entry Level One
Foundation Slab
Lot Size Range Up to 10,889 Sq. Ft.
Sewer Public Sewer
Water Public
Architectural Style Other
Structure Type Block,Stucco
New Construction false
Construction Status Financing,Inspections,Other Contract Contingencies
Schools
Elementary Schools Skycrest Elementary-Pn
Middle Schools Clearwater Intermediate-Pn
High Schools Clearwater High-Pn
Others
Senior Community No
Ownership Fee Simple
Acceptable Financing Cash, Conventional, FHA, VA Loan
Membership Fee Required None
Listing Terms Cash, Conventional, FHA, VA Loan
Special Listing Condition None
Read Less
Want to know what your home might be worth? Contact us for a FREE valuation!

Our team is ready to help you sell your home for the highest possible price ASAP

© 2024 My Florida Regional MLS DBA Stellar MLS. All Rights Reserved.
Bought with ROE REALTY






