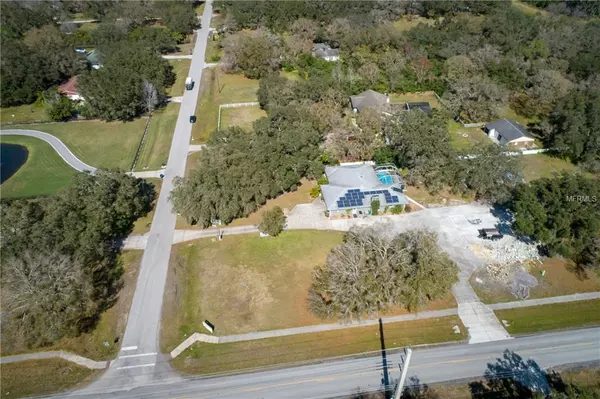$385,000
$395,000
2.5%For more information regarding the value of a property, please contact us for a free consultation.
4305 62ND ST E Bradenton, FL 34208
3 Beds
3 Baths
2,281 SqFt
Key Details
Sold Price $385,000
Property Type Single Family Home
Sub Type Single Family Residence
Listing Status Sold
Purchase Type For Sale
Square Footage 2,281 sqft
Price per Sqft $168
Subdivision Braden Oaks Sub
MLS Listing ID A4426947
Sold Date 03/22/19
Bedrooms 3
Full Baths 3
Construction Status Financing,Inspections
HOA Y/N No
Year Built 1986
Annual Tax Amount $3,726
Lot Size 1.640 Acres
Acres 1.64
Property Description
Are you looking for a country home with over 1 ½ acres of land zoned A1 – Agricultural? Well you just found it with this remarkable 3 bedroom, 3 bath spacious single family home in scenic Braden Oaks. This may be country but yet conveniently located and in close proximity to everything the area has to offer. The kitchen has been stylishly updated as have 2 of the 3 bathrooms. The 3rd full bath is in the garage. There is quality laminate in all the rooms with the exception of tile in the bathrooms and interior laundry room. The kitchen appliances are less than 5 years old. There is a working wood burning fireplace in the family room. The master closet has a built in safe. There is a pool with a newly screened pool cage. There are 28 solar panels on the roof capable of providing enough solar energy to save thousands of dollars per year on your electric bill. There is a separate panel for the hot water. In addition to the attached 2 car garage there is a shed on the grounds measuring 36’ x 25’ on a concrete slab perfect for a mother-in-law suite, workshop or additional garage space. Since the property is zoned A1, horses or other farm animals are permitted. The property is fenced except for a portion of the 44th Avenue E side where the road will be widened. Seller providing a $10,000 credit for fencing at closing.
Location
State FL
County Manatee
Community Braden Oaks Sub
Zoning A1
Direction E
Rooms
Other Rooms Family Room, Inside Utility
Interior
Interior Features Ceiling Fans(s), Eat-in Kitchen, Kitchen/Family Room Combo, Living Room/Dining Room Combo, Solid Wood Cabinets, Split Bedroom, Thermostat, Walk-In Closet(s), Window Treatments
Heating Electric
Cooling Central Air
Flooring Ceramic Tile, Laminate
Fireplaces Type Family Room, Wood Burning
Furnishings Furnished
Fireplace true
Appliance Dishwasher, Disposal, Dryer, Microwave, Range, Refrigerator, Solar Hot Water, Washer
Laundry Inside, Laundry Room
Exterior
Exterior Feature Lighting, Sliding Doors, Storage
Garage Bath In Garage, Circular Driveway, Driveway, Garage Door Opener, Guest
Garage Spaces 2.0
Pool Gunite, In Ground
Community Features Horses Allowed
Utilities Available BB/HS Internet Available, Cable Available, Electricity Connected, Public, Solar
Waterfront false
View Park/Greenbelt, Trees/Woods
Roof Type Shingle
Parking Type Bath In Garage, Circular Driveway, Driveway, Garage Door Opener, Guest
Attached Garage true
Garage true
Private Pool Yes
Building
Lot Description Corner Lot, Greenbelt, In County, Level, Oversized Lot, Paved
Entry Level One
Foundation Slab
Lot Size Range One + to Two Acres
Sewer Septic Tank
Water Public
Architectural Style Custom
Structure Type Block,Stucco
New Construction false
Construction Status Financing,Inspections
Schools
Elementary Schools William H. Bashaw Elementary
Middle Schools Carlos E. Haile Middle
High Schools Braden River High
Others
Pets Allowed Yes
Senior Community No
Ownership Fee Simple
Acceptable Financing Cash, Conventional, FHA, VA Loan
Membership Fee Required None
Listing Terms Cash, Conventional, FHA, VA Loan
Special Listing Condition None
Read Less
Want to know what your home might be worth? Contact us for a FREE valuation!

Our team is ready to help you sell your home for the highest possible price ASAP

© 2024 My Florida Regional MLS DBA Stellar MLS. All Rights Reserved.
Bought with PINEYWOODS REALTY LLC






