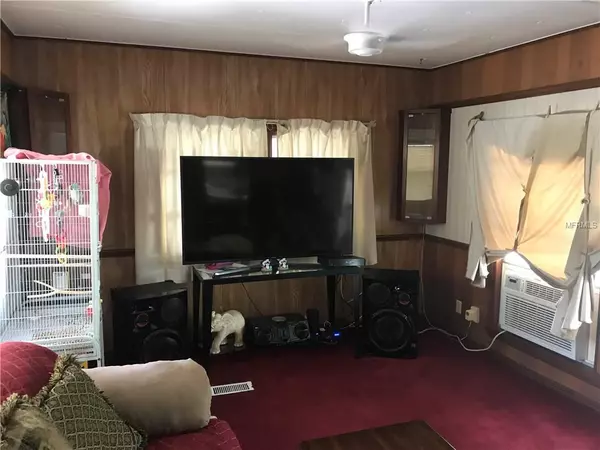$103,000
$131,000
21.4%For more information regarding the value of a property, please contact us for a free consultation.
18335 BRANCH RD Hudson, FL 34667
3 Beds
5 Baths
1,542 SqFt
Key Details
Sold Price $103,000
Property Type Other Types
Sub Type Mobile Home
Listing Status Sold
Purchase Type For Sale
Square Footage 1,542 sqft
Price per Sqft $66
Subdivision Highlands Unrec
MLS Listing ID T3155554
Sold Date 04/19/19
Bedrooms 3
Full Baths 3
Half Baths 2
HOA Y/N No
Year Built 1960
Annual Tax Amount $847
Lot Size 4.790 Acres
Acres 4.79
Lot Dimensions 330x633
Property Description
Potential for income producing property! Get 2 mobiles on approx 4.79 beautiful acres in Hudson, Pasco County, FL. 2 units valued in this offering, the first unit is immediately livable and is 2bed/1bath, the second unit will need work to get it livable and is also 2bed/1bath. Live in 1 and rent the other. The 2 units are separately metered with electric and have separate septic tanks. The well services both units. The third unit is no value and should probably be scrapped. There is also a detached garage and workshop (30x17) and carport (24x15.5) with 1/2 bath! All of this on this gorgeous property with mature pines, oaks and magnolias. Fencing on 3 sides. Convenient to all of Pasco County and South Hernando County. Measurements are only for the nicer unit and are approximates. Nicer unit has front and back porch/deck and separate laundry building, but touching the home. Don't miss this opportunity
Location
State FL
County Pasco
Community Highlands Unrec
Zoning AR
Interior
Interior Features Ceiling Fans(s), Eat-in Kitchen
Heating Wall Units / Window Unit
Cooling Wall/Window Unit(s)
Flooring Carpet, Laminate, Vinyl
Fireplace false
Appliance Cooktop, Dryer, Electric Water Heater, Exhaust Fan, Range, Range Hood, Refrigerator, Washer, Water Filtration System, Water Softener
Laundry Outside
Exterior
Exterior Feature Storage
Garage Bath In Garage, Workshop in Garage
Garage Spaces 2.0
Utilities Available Electricity Connected
Waterfront false
View Trees/Woods
Roof Type Metal
Parking Type Bath In Garage, Workshop in Garage
Attached Garage false
Garage true
Private Pool No
Building
Lot Description Level, Paved, Unpaved, Unincorporated
Entry Level One
Foundation Crawlspace, Stilt/On Piling
Lot Size Range Two + to Five Acres
Sewer Septic Tank
Water Well
Architectural Style Other
Structure Type Metal Siding
New Construction false
Schools
Elementary Schools Shady Hills Elementary-Po
Middle Schools Crews Lake Middle-Po
High Schools Hudson High-Po
Others
Senior Community No
Ownership Fee Simple
Acceptable Financing Cash
Listing Terms Cash
Special Listing Condition None
Read Less
Want to know what your home might be worth? Contact us for a FREE valuation!

Our team is ready to help you sell your home for the highest possible price ASAP

© 2024 My Florida Regional MLS DBA Stellar MLS. All Rights Reserved.
Bought with FUTURE HOME REALTY INC






