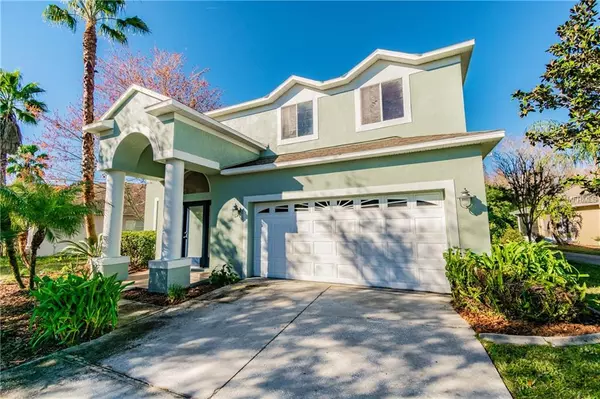$317,000
$324,999
2.5%For more information regarding the value of a property, please contact us for a free consultation.
19260 FISHERMANS BEND DR Lutz, FL 33558
4 Beds
4 Baths
2,980 SqFt
Key Details
Sold Price $317,000
Property Type Single Family Home
Sub Type Single Family Residence
Listing Status Sold
Purchase Type For Sale
Square Footage 2,980 sqft
Price per Sqft $106
Subdivision Heritage Harbor Phase 3C
MLS Listing ID T3154079
Sold Date 06/26/19
Bedrooms 4
Full Baths 3
Half Baths 1
HOA Fees $115/mo
HOA Y/N Yes
Year Built 2002
Annual Tax Amount $4,707
Lot Size 6,534 Sqft
Acres 0.15
Property Description
GOLFERS PARADISE! You DO NOT want to miss this one! In the sought-after GATED community of Heritage Harbor nestled on a Golf Course with CONSERVATION VIEWS both at the front of the home AND at the back of home. As you walk inside, you immediately notice the OPEN FLOOR plan, along with the high ceilings; and scenic wooded and golf course views right outside your backyard! AND THAT'S NOT ALL! 4 bedrooms PLUS an additional bonus/office room, 3 full baths along with a half bath, large living area, formal dining and formal living; this home is a perfect fit for the entire family! With new flooring installed upstairs, new exterior paint on home, and recently rescreening on patio, this one is a MUST SEE! Sitting in the TOP RATED SCHOOL DISTRICT of MCKITRICK, MARTINEZ, AND STEINBRENNER HIGH while still able to enjoy resort style living with access to the community's 18 hole, 72 par golf course, tennis courts, community pool with water-slide, fitness center, AND MORE! Close to Major Highways Veterans Expressway, and head in any direction for shopping, and entertainment. SCHEDULE A SHOWING TODAY!
Location
State FL
County Hillsborough
Community Heritage Harbor Phase 3C
Zoning PD
Rooms
Other Rooms Den/Library/Office
Interior
Interior Features Cathedral Ceiling(s), Ceiling Fans(s), Living Room/Dining Room Combo, Open Floorplan, Vaulted Ceiling(s)
Heating Central
Cooling Central Air
Flooring Ceramic Tile, Laminate, Wood
Fireplace false
Appliance Dishwasher, Disposal, Electric Water Heater, Microwave, Range, Refrigerator
Laundry Laundry Room
Exterior
Exterior Feature Irrigation System
Garage Spaces 2.0
Community Features Gated, Golf, Pool
Utilities Available Cable Available, Public
Amenities Available Gated
Waterfront false
View Golf Course, Trees/Woods
Roof Type Shingle
Attached Garage true
Garage true
Private Pool No
Building
Lot Description Conservation Area, On Golf Course
Entry Level Two
Foundation Slab
Lot Size Range Up to 10,889 Sq. Ft.
Sewer Public Sewer
Water Public
Architectural Style Contemporary
Structure Type Block
New Construction false
Schools
Elementary Schools Mckitrick-Hb
Middle Schools Martinez-Hb
High Schools Steinbrenner High School
Others
Pets Allowed Yes
Senior Community No
Ownership Fee Simple
Acceptable Financing Cash, Conventional, FHA, VA Loan
Membership Fee Required Required
Listing Terms Cash, Conventional, FHA, VA Loan
Special Listing Condition None
Read Less
Want to know what your home might be worth? Contact us for a FREE valuation!

Our team is ready to help you sell your home for the highest possible price ASAP

© 2024 My Florida Regional MLS DBA Stellar MLS. All Rights Reserved.
Bought with RE/MAX CAPITAL REALTY






