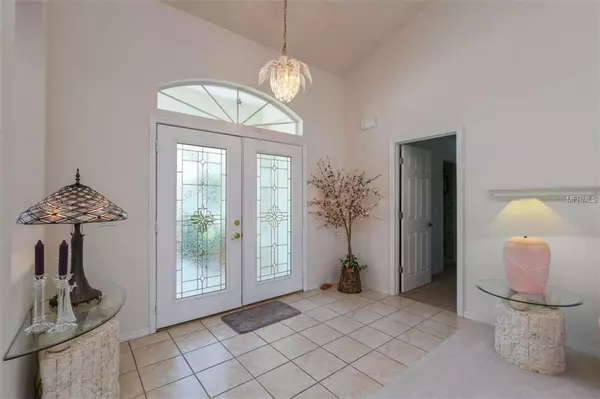$265,000
$279,000
5.0%For more information regarding the value of a property, please contact us for a free consultation.
5896 CLEVELAND RD Venice, FL 34293
3 Beds
2 Baths
1,965 SqFt
Key Details
Sold Price $265,000
Property Type Single Family Home
Sub Type Single Family Residence
Listing Status Sold
Purchase Type For Sale
Square Footage 1,965 sqft
Price per Sqft $134
Subdivision Gulf View Estates
MLS Listing ID A4425176
Sold Date 04/30/19
Bedrooms 3
Full Baths 2
Construction Status Financing
HOA Fees $17/ann
HOA Y/N Yes
Year Built 1997
Annual Tax Amount $2,151
Lot Size 10,018 Sqft
Acres 0.23
Property Description
Less than 3 miles to the beach! Beautiful corner lot with views of the pond in preferred community Gulf View Estates. Well maintained split floor plan with generous room sizes and closets, and an extended lanai with plenty of covered space to host parties. Vaulted ceilings, disappearing sliders and aquarium window bathes home in natural light. Dual sinks in master bath and 2 walk-in closets. Infrastructure updates include new roof, rescreened lanai, and re-piped plumbing. Newer oven and dishwasher. 367 homes make up this subdivision with streets named after U.S. presidents with benches to watch the birds on the pond and canal.
Location
State FL
County Sarasota
Community Gulf View Estates
Zoning RE1
Rooms
Other Rooms Formal Dining Room Separate, Formal Living Room Separate
Interior
Interior Features Ceiling Fans(s), Central Vaccum, Split Bedroom, Tray Ceiling(s), Vaulted Ceiling(s), Walk-In Closet(s)
Heating Central, Electric
Cooling Central Air
Flooring Carpet, Tile
Furnishings Negotiable
Fireplace false
Appliance Dishwasher, Disposal, Dryer, Exhaust Fan, Range, Refrigerator
Laundry Inside, Laundry Room
Exterior
Exterior Feature Sliding Doors
Parking Features Garage Door Opener
Garage Spaces 2.0
Utilities Available Cable Available, Cable Connected, Public, Sewer Connected
View Garden
Roof Type Shingle
Porch Patio, Screened
Attached Garage true
Garage true
Private Pool No
Building
Lot Description Corner Lot, Paved
Foundation Slab
Lot Size Range Up to 10,889 Sq. Ft.
Sewer Public Sewer
Water Public
Architectural Style Ranch
Structure Type Block
New Construction false
Construction Status Financing
Schools
Elementary Schools Taylor Ranch Elementary
Middle Schools Venice Area Middle
High Schools Venice Senior High
Others
Pets Allowed Yes
Senior Community No
Ownership Fee Simple
Acceptable Financing Cash, Conventional, FHA, VA Loan
Membership Fee Required Required
Listing Terms Cash, Conventional, FHA, VA Loan
Special Listing Condition None
Read Less
Want to know what your home might be worth? Contact us for a FREE valuation!

Our team is ready to help you sell your home for the highest possible price ASAP

© 2024 My Florida Regional MLS DBA Stellar MLS. All Rights Reserved.
Bought with PELICAN REALTY CORP





